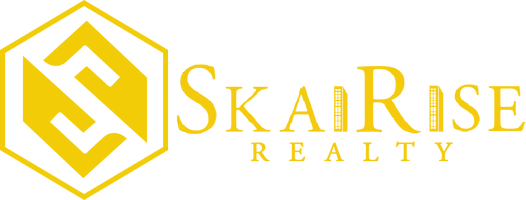10514 110 ST Fairview, AB T0H 1L0

UPDATED:
09/18/2024 03:20 AM
Key Details
Property Type Single Family Home
Sub Type Detached
Listing Status Active
Purchase Type For Sale
Square Footage 1,096 sqft
Price per Sqft $100
MLS® Listing ID A2109484
Style 2 Storey
Bedrooms 4
Full Baths 2
Year Built 1953
Lot Size 5,145 Sqft
Acres 0.12
Property Description
As you step inside of the main level you are met with an open concept kitchen, dinning and living room with a quaint and cozy charm. The well-thought-out floor plan offers a seamless flow, with a spacious kitchen and dining area providing the perfect backdrop for family gatherings and entertaining guests. On the main floor you will find one bedroom with a full bathroom and main floor laundry.
Upstairs is two comfortably appointed bedrooms, providing ample space for rest and relaxation. Meanwhile, the basement presents another bedroom, featuring a 3 piece bathroom and a wide-open layout that is ready to be developed according to your preferences and lifestyle.
Convenience is key in this prime location, as the home is situated close to the hospital, shopping, schools, and all the amenities that the town of Fairview has to offer. Whether you're seeking an investment opportunity, purchasing your first home, or searching for a quaint family dwelling, this property checks all the boxes.
With good bones and quality craftsmanship throughout. Call today with any questions or to book a showing. Home has brand new furnace. This home was an old elevator house, built solid!!
Location
Province AB
County Fairview No. 136, M.d. Of
Zoning RCT
Direction E
Rooms
Basement Full, Partially Finished
Interior
Interior Features Ceiling Fan(s), Laminate Counters, Open Floorplan, Separate Entrance, Storage, Sump Pump(s)
Heating Forced Air, Natural Gas
Cooling None
Flooring Laminate, Linoleum
Appliance Dishwasher, Electric Stove, Refrigerator, Washer/Dryer Stacked
Laundry Common Area, Main Level
Exterior
Exterior Feature Storage
Parking Features Off Street, Parking Pad, RV Access/Parking
Fence Fenced
Community Features Golf, Park, Playground, Schools Nearby, Shopping Nearby, Sidewalks, Street Lights
Roof Type Metal
Porch Rear Porch
Lot Frontage 42.98
Exposure E
Total Parking Spaces 2
Building
Lot Description Back Lane, City Lot, Few Trees, Landscaped, Rectangular Lot
Dwelling Type House
Foundation Poured Concrete
Architectural Style 2 Storey
Level or Stories Two
Structure Type Wood Siding
Others
Restrictions None Known
Tax ID 57665047
GET MORE INFORMATION




