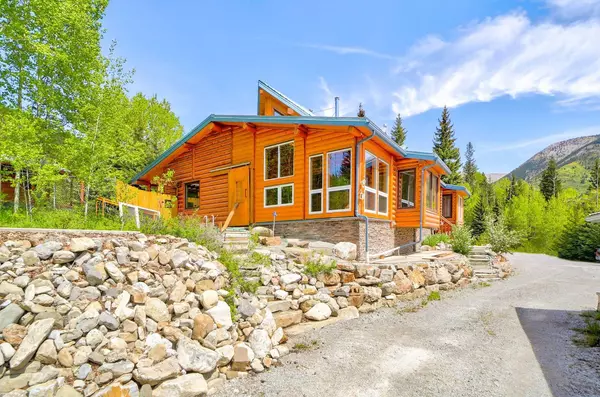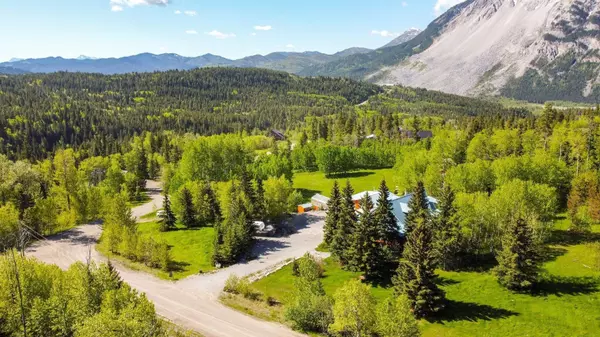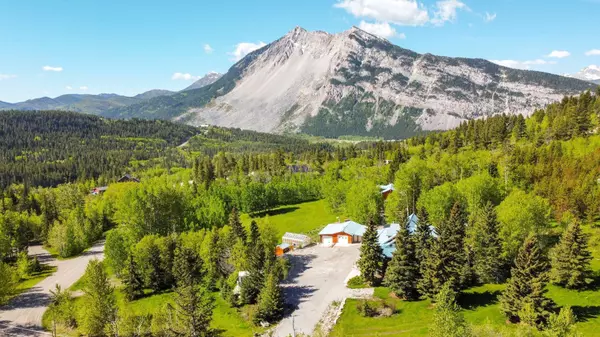2712 Valley Ridge RD North Frank, AB T0K0E0

UPDATED:
12/19/2024 04:25 PM
Key Details
Property Type Single Family Home
Sub Type Detached
Listing Status Active
Purchase Type For Sale
Square Footage 3,513 sqft
Price per Sqft $313
MLS® Listing ID A2138561
Style 1 and Half Storey,Acreage with Residence
Bedrooms 4
Full Baths 2
Half Baths 1
Year Built 2004
Lot Size 3.110 Acres
Acres 3.11
Property Description
Location
Province AB
County Crowsnest Pass
Zoning GCR
Direction S
Rooms
Basement None
Interior
Interior Features Beamed Ceilings, Built-in Features, Ceiling Fan(s), Closet Organizers, Elevator, French Door, Granite Counters, High Ceilings, Kitchen Island, Low Flow Plumbing Fixtures, Natural Woodwork, No Smoking Home, Recessed Lighting, Separate Entrance
Heating High Efficiency, Fireplace(s), Forced Air, Humidity Control, Wood Stove
Cooling None
Flooring Carpet, Ceramic Tile, Hardwood
Fireplaces Number 3
Fireplaces Type Bedroom, EPA Certified Wood Stove, Family Room, Gas, Glass Doors, Loft, Metal, Wood Burning
Inclusions Hot Tub with Cover
Appliance Bar Fridge, Dishwasher, Gas Stove, Gas Water Heater, Microwave Hood Fan, Refrigerator, Washer/Dryer, Water Conditioner, Water Purifier, Water Softener, Window Coverings, Wine Refrigerator
Laundry Laundry Room
Exterior
Exterior Feature Balcony, Covered Courtyard, Garden, Gray Water System, Private Entrance, Private Yard, Rain Barrel/Cistern(s), Rain Gutters, Storage
Parking Features Double Garage Detached, Parking Pad, Single Garage Attached
Garage Spaces 2.0
Fence Cross Fenced
Community Features Schools Nearby, Shopping Nearby
Roof Type Metal
Porch Covered, Enclosed, Front Porch
Building
Lot Description Back Lane, Corner Lot, Front Yard, Garden, No Neighbours Behind, Landscaped, Many Trees, Native Plants, Yard Drainage, Views
Dwelling Type House
Foundation Poured Concrete
Architectural Style 1 and Half Storey, Acreage with Residence
Level or Stories One and One Half
Structure Type Log
Others
Restrictions None Known
Tax ID 56508921
GET MORE INFORMATION




