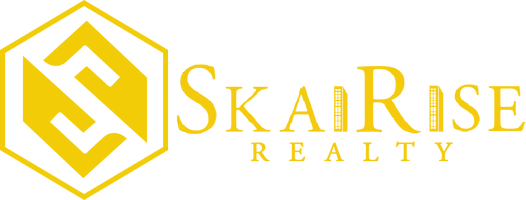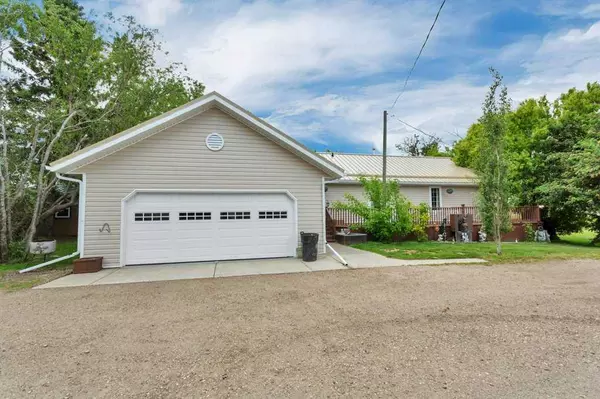36009 Highway 2A South Rural Red Deer County, AB T4G 0G8

UPDATED:
10/23/2024 12:40 AM
Key Details
Property Type Single Family Home
Sub Type Detached
Listing Status Active
Purchase Type For Sale
Square Footage 1,935 sqft
Price per Sqft $413
MLS® Listing ID A2142918
Style Acreage with Residence,Bungalow
Bedrooms 3
Full Baths 2
Year Built 1994
Lot Size 1.000 Acres
Acres 1.0
Property Description
Location
Province AB
County Red Deer County
Zoning AG-B
Direction W
Rooms
Basement Finished, Full
Interior
Interior Features Crown Molding, Granite Counters, Open Floorplan, Skylight(s), Vinyl Windows
Heating In Floor, Forced Air, Natural Gas
Cooling None
Flooring Laminate
Fireplaces Number 1
Fireplaces Type Basement, Gas
Appliance Dishwasher, Dryer, Range Hood, Refrigerator, Stove(s), Washer
Laundry Main Level
Exterior
Exterior Feature BBQ gas line, Lighting, Private Yard, RV Hookup, Storage
Parking Features Double Garage Attached
Garage Spaces 2.0
Fence None
Community Features Airport/Runway, Fishing, Golf, Lake, Schools Nearby, Shopping Nearby
Roof Type Metal
Porch Deck, Front Porch
Building
Lot Description Backs on to Park/Green Space, Front Yard, No Neighbours Behind, Landscaped, Level, Many Trees, Paved, Private
Dwelling Type House
Foundation Poured Concrete
Sewer Septic Field, Septic Tank
Water Well
Architectural Style Acreage with Residence, Bungalow
Level or Stories One
Structure Type Vinyl Siding,Wood Frame
Others
Restrictions None Known
Tax ID 91616389
GET MORE INFORMATION




