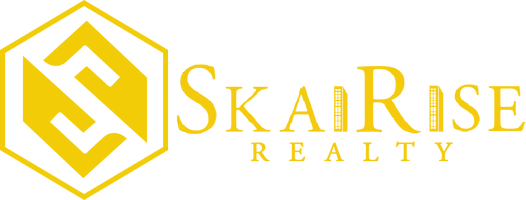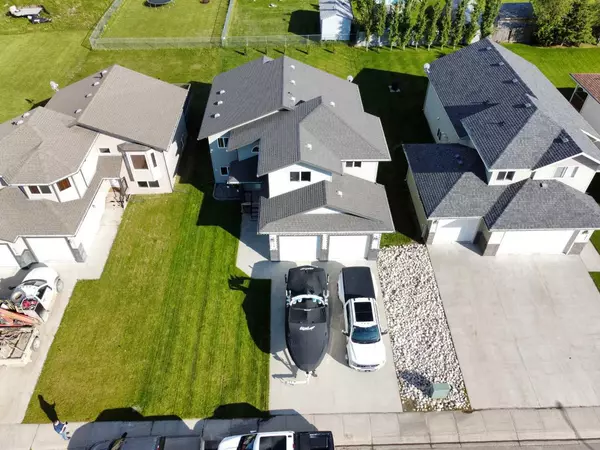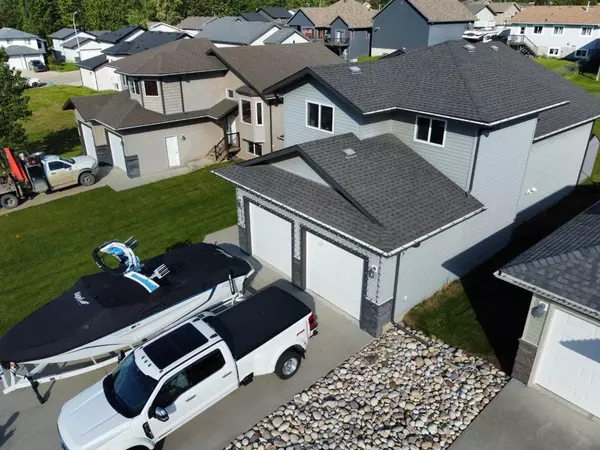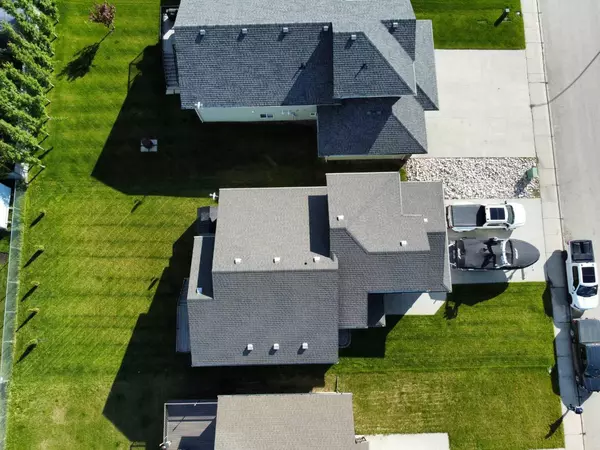813 10 ST Fox Creek, AB T0H 1P0

UPDATED:
12/04/2024 02:30 PM
Key Details
Property Type Single Family Home
Sub Type Detached
Listing Status Active
Purchase Type For Sale
Square Footage 1,522 sqft
Price per Sqft $222
MLS® Listing ID A2144219
Style Modified Bi-Level
Bedrooms 3
Full Baths 2
Half Baths 1
Year Built 2013
Lot Size 7,109 Sqft
Acres 0.16
Property Description
Welcome to this exquisite two-level home, offering the perfect blend of luxury, comfort, and modern convenience. This beautiful residence features an attached double car garage and a two-car driveway, providing ample parking and storage.
The open-concept design is highlighted by high-end finishes and laminate flooring throughout the kitchen, living room, and dining room. The tile entryway adds a touch of elegance as you step inside. The kitchen is a chef’s delight with stainless steel appliances, plenty of cupboards, a large pantry closet, and an island with a breakfast bar. A built-in microwave above the stove adds to the convenience.
Located on the main level, the large primary bedroom boasts a spa-like ensuite bathroom complete with a soaker tub and a walk-in closet, creating a private retreat. Two spacious bedrooms upstairs share a 4-piece bathroom, offering comfort and privacy for family members or guests. A convenient half bath is located on the main level, and the home is plumbed for a fourth bathroom in the unfinished basement, allowing for future expansion.
Enjoy the well-manicured yard and the partially covered deck, perfect for relaxing and entertaining outdoors. The unfinished basement offers potential for customization and additional living space. Equipped with a high-efficiency furnace and a 50-gallon hot water tank, this home ensures comfort and energy savings. The 100-amp breaker system provides reliable electrical service.
Experience the ultimate in modern living with this stunning home. Its thoughtful design, luxurious finishes, and convenient features make it the perfect place to call home. Don’t miss your chance to make this dream home yours!
Location
Province AB
County Greenview No. 16, M.d. Of
Zoning R-1B
Direction W
Rooms
Basement Full, Unfinished
Interior
Interior Features Built-in Features, Ceiling Fan(s), Closet Organizers, High Ceilings, Kitchen Island, Laminate Counters, Open Floorplan, Soaking Tub, Vinyl Windows
Heating Forced Air
Cooling None
Flooring Carpet, Hardwood, Laminate, Linoleum
Inclusions Garden Shed
Appliance Dishwasher, Garage Control(s), Microwave Hood Fan, Oven, Refrigerator, Washer/Dryer
Laundry Laundry Room
Exterior
Exterior Feature None
Parking Features Double Garage Attached
Garage Spaces 2.0
Fence None
Community Features Airport/Runway, Clubhouse, Fishing, Golf, Lake, Park, Playground, Pool, Schools Nearby, Shopping Nearby, Sidewalks, Street Lights, Tennis Court(s), Walking/Bike Paths
Utilities Available Cable Connected, Electricity Connected, Natural Gas Connected, Garbage Collection, Sewer Connected, Water Connected
Roof Type Asphalt Shingle
Porch Rear Porch
Lot Frontage 52.66
Total Parking Spaces 5
Building
Lot Description Back Yard, Cleared, Front Yard, Lawn, Landscaped, Street Lighting, Rectangular Lot
Dwelling Type House
Foundation Poured Concrete
Sewer Public Sewer
Water Public
Architectural Style Modified Bi-Level
Level or Stories One and One Half
Structure Type Concrete,Wood Frame
Others
Restrictions None Known
Tax ID 57869278
GET MORE INFORMATION




