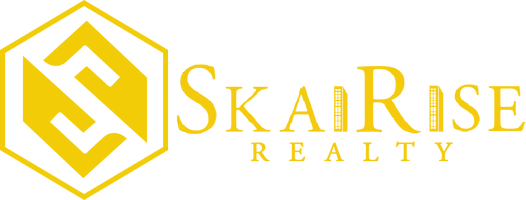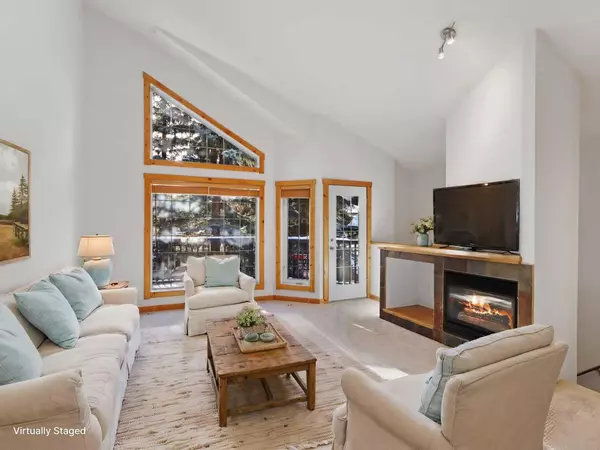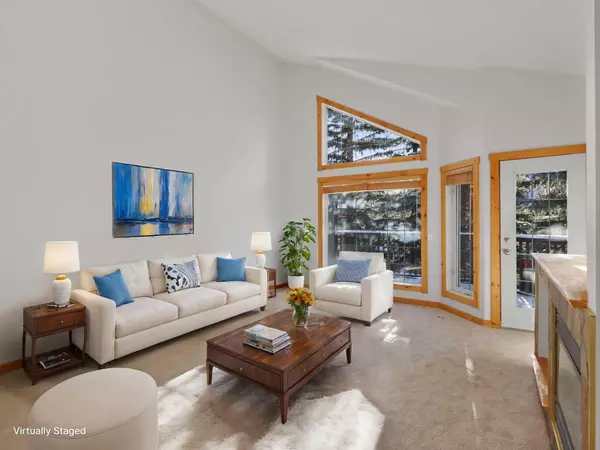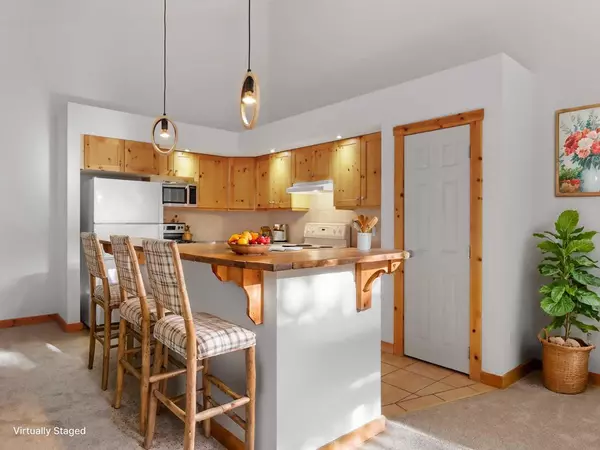833 7th ST #4 Canmore, AB T1W2C4
UPDATED:
12/22/2024 07:10 PM
Key Details
Property Type Townhouse
Sub Type Row/Townhouse
Listing Status Active
Purchase Type For Sale
Square Footage 1,296 sqft
Price per Sqft $713
Subdivision South Canmore
MLS® Listing ID A2162363
Style 2 Storey
Bedrooms 2
Full Baths 1
Half Baths 1
Condo Fees $275/mo
Year Built 2001
Property Description
Location
Province AB
County Bighorn No. 8, M.d. Of
Zoning R4
Direction SW
Rooms
Basement None
Interior
Interior Features High Ceilings, Kitchen Island, Open Floorplan, Pantry, See Remarks
Heating Forced Air
Cooling None
Flooring Carpet, Tile
Fireplaces Number 1
Fireplaces Type Gas, Living Room
Appliance Dishwasher, Dryer, Refrigerator, Stove(s), Washer, Window Coverings
Laundry In Unit
Exterior
Exterior Feature Balcony, Storage
Parking Features Off Street, Stall
Fence None
Community Features Schools Nearby, Shopping Nearby, Sidewalks, Street Lights, Walking/Bike Paths
Amenities Available None
Roof Type Asphalt Shingle
Porch Balcony(s)
Total Parking Spaces 1
Building
Lot Description Low Maintenance Landscape
Dwelling Type Four Plex
Foundation Block
Architectural Style 2 Storey
Level or Stories Two
Structure Type Concrete,Stone,Wood Siding
Others
HOA Fee Include Common Area Maintenance,Insurance,Reserve Fund Contributions
Restrictions None Known
Tax ID 56486335
Pets Allowed Restrictions



