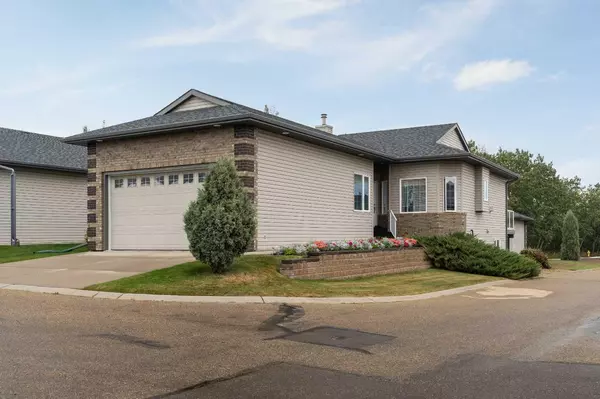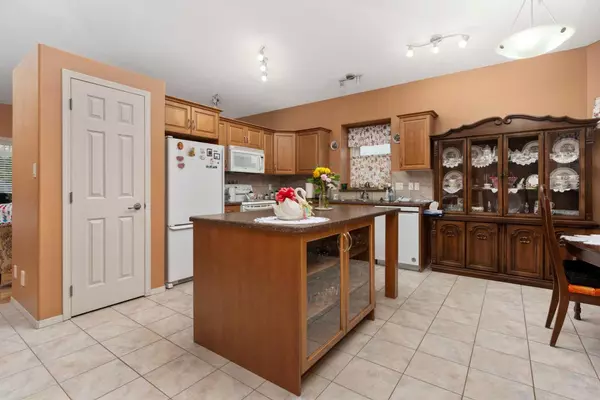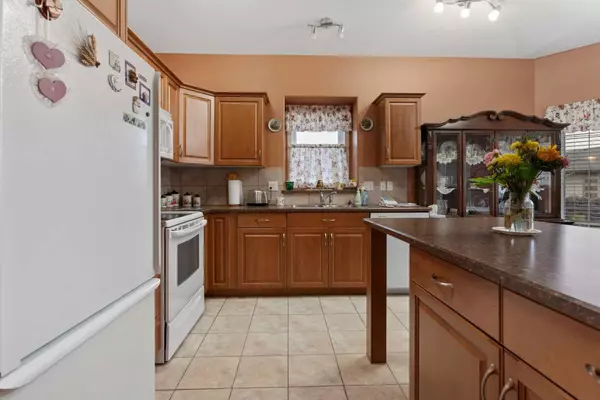5405 39 AVE #19 Camrose, AB T4V 5B6

UPDATED:
11/10/2024 07:15 AM
Key Details
Property Type Single Family Home
Sub Type Detached
Listing Status Active
Purchase Type For Sale
Square Footage 1,183 sqft
Price per Sqft $393
Subdivision Parkview Ravines
MLS® Listing ID A2165723
Style Bungalow
Bedrooms 3
Full Baths 2
Half Baths 1
Condo Fees $317/mo
Year Built 2006
Lot Size 5,500 Sqft
Acres 0.13
Property Description
Location
Province AB
County Camrose
Zoning R2
Direction W
Rooms
Basement Finished, Full
Interior
Interior Features Breakfast Bar, Kitchen Island, No Animal Home, No Smoking Home, Open Floorplan, Pantry, Sump Pump(s), Vaulted Ceiling(s), Vinyl Windows, Walk-In Closet(s)
Heating Fireplace(s), Floor Furnace, Natural Gas
Cooling Central Air
Flooring Carpet, Laminate, Linoleum
Fireplaces Number 1
Fireplaces Type Gas, Living Room
Appliance Central Air Conditioner, Dishwasher, Garage Control(s), Microwave, Refrigerator, Stove(s), Washer/Dryer, Window Coverings
Laundry Main Level
Exterior
Exterior Feature Other
Parking Features Driveway, Front Drive, Garage Door Opener, Garage Faces Front, Single Garage Attached
Garage Spaces 1.0
Fence None
Community Features Park, Playground, Sidewalks, Walking/Bike Paths
Amenities Available None
Roof Type Asphalt Shingle
Porch Deck
Lot Frontage 50.0
Total Parking Spaces 2
Building
Lot Description City Lot, Lawn, Rectangular Lot
Dwelling Type House
Foundation Poured Concrete
Architectural Style Bungalow
Level or Stories One
Structure Type Concrete,Vinyl Siding,Wood Frame
Others
HOA Fee Include Maintenance Grounds,Reserve Fund Contributions,Snow Removal
Restrictions Adult Living
Tax ID 92233387
Pets Allowed Restrictions
GET MORE INFORMATION




