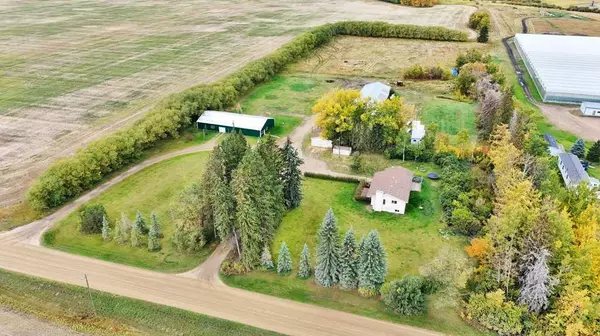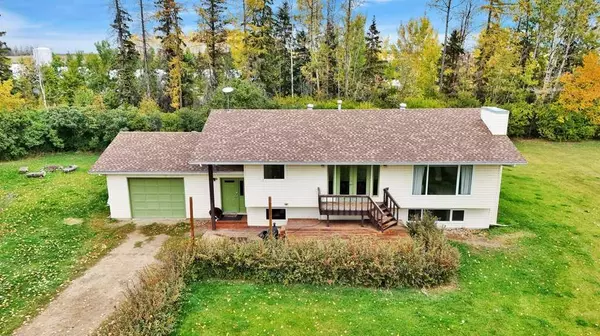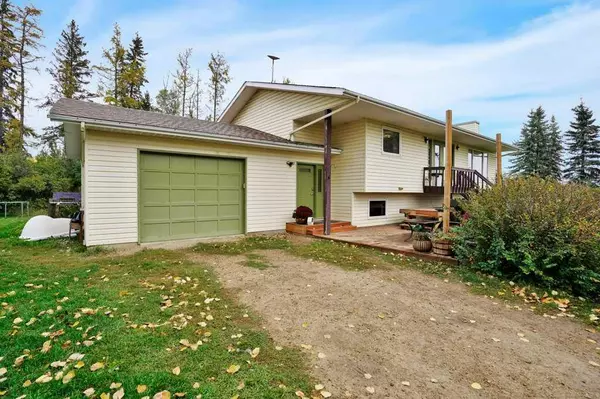40114 Range Road 28-3 Rural Lacombe County, AB T0M 0J0
UPDATED:
01/06/2025 03:10 AM
Key Details
Property Type Single Family Home
Sub Type Detached
Listing Status Active
Purchase Type For Sale
Square Footage 1,433 sqft
Price per Sqft $662
MLS® Listing ID A2170134
Style Acreage with Residence,Bi-Level
Bedrooms 5
Full Baths 3
Year Built 1990
Lot Size 10.000 Acres
Acres 10.0
Property Description
The 5 bedroom/3 bath home is both spacious and cozy, providing ample room for family living. Attached is a single garage for everyday convenience, but the property truly shines with its 26 x 30 heated detached garage, ideal for projects, hobbies, or additional parking.
For those needing even more space, you'll find not one but two sizable shops. The 40' x 110' shop includes an office area, making it perfect for a home business or workshop. In addition, the 46' x 92' shop is equipped with living quarters, providing an excellent option for extended family, guests, or even rental income. Families with a love for the outdoors and animals will appreciate the large chicken coop on this property and the dog kennel, attached to the main house, offering convenience and easy care for pets and livestock. The well-maintained grounds provide plenty of room for gardening, recreation, or simply enjoying the peaceful rural setting. Overall, this acreage offers endless possibilities. Whether you're a growing family, a car enthusiast with a collection, or looking for a property that supports multiple uses, this Gull Lake-area estate is an extraordinary opportunity to own a piece of paradise with a rural charm and modern amenities.
Location
Province AB
County Lacombe County
Zoning Ag
Direction S
Rooms
Basement Finished, Full
Interior
Interior Features Ceiling Fan(s)
Heating In Floor, Forced Air
Cooling None
Flooring Carpet, Ceramic Tile, Laminate
Inclusions Shop Suite: fridge, Stove, Dishwasher. Shed by garage, and chicken coop
Appliance Dishwasher, Induction Cooktop, Oven-Built-In, Refrigerator, Washer/Dryer, Window Coverings
Laundry Main Level
Exterior
Exterior Feature Kennel
Parking Features Double Garage Detached, Single Garage Attached
Garage Spaces 3.0
Fence Partial
Community Features None
Roof Type Asphalt Shingle
Porch Deck
Building
Lot Description Cleared, Pasture
Dwelling Type House
Foundation Poured Concrete
Sewer Septic Field, Septic Tank
Water Well
Architectural Style Acreage with Residence, Bi-Level
Level or Stories One
Structure Type Vinyl Siding
Others
Restrictions Utility Right Of Way
Tax ID 92238173



