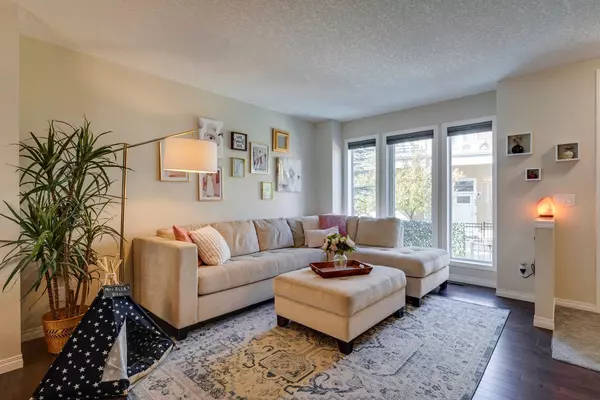203 Auburn Meadows WALK Southeast Calgary, AB T3M 2E7
UPDATED:
11/10/2024 10:00 PM
Key Details
Property Type Townhouse
Sub Type Row/Townhouse
Listing Status Active
Purchase Type For Sale
Square Footage 1,245 sqft
Price per Sqft $393
Subdivision Auburn Bay
MLS® Listing ID A2170855
Style 2 Storey
Bedrooms 2
Full Baths 2
Half Baths 1
Condo Fees $339/mo
HOA Fees $493/ann
HOA Y/N 1
Year Built 2015
Property Description
The home boasts new carpet (replaced in 2022) and a recently renovated powder room (2024), ensuring a fresh, modern feel. The open-concept floor plan showcases beautifully maintained hardwood floors, making it inviting for both guests and residents alike. The kitchen features stone countertops and a stylish white color palette that enhances its contemporary design. It also includes a corner pantry, cozy dining area, and a study nook or space for a credenza. Equipped with stainless steel appliances, including a newer LG stove and fridge (2022), this kitchen is ready for your culinary creations. Don’t miss your chance to claim this beautiful home in Auburn Bay—where comfort meets lifestyle!
Location
Province AB
County Calgary
Area Cal Zone Se
Zoning DC
Direction NW
Rooms
Basement Partial, Partially Finished
Interior
Interior Features Kitchen Island, Pantry, Stone Counters, Walk-In Closet(s)
Heating Forced Air, Natural Gas
Cooling None
Flooring Carpet, Hardwood, Tile
Inclusions Mirror in the kitchen in front of the island and decorative shelf in powder room.
Appliance Dishwasher, Dryer, Electric Stove, Garage Control(s), Microwave Hood Fan, Refrigerator, Washer, Window Coverings
Laundry Laundry Room, Upper Level
Exterior
Exterior Feature BBQ gas line
Garage Double Garage Attached
Garage Spaces 2.0
Fence None
Community Features Lake, Park, Schools Nearby, Shopping Nearby, Sidewalks, Street Lights
Amenities Available Visitor Parking
Roof Type Asphalt Shingle
Porch Front Porch
Parking Type Double Garage Attached
Total Parking Spaces 2
Building
Lot Description Paved
Dwelling Type Five Plus
Foundation Poured Concrete
Architectural Style 2 Storey
Level or Stories Two
Structure Type Vinyl Siding
Others
HOA Fee Include Common Area Maintenance,Insurance,Professional Management,Reserve Fund Contributions,Sewer,Snow Removal,Trash
Restrictions Pet Restrictions or Board approval Required,Pets Allowed
Tax ID 94928232
Pets Description Yes
GET MORE INFORMATION




