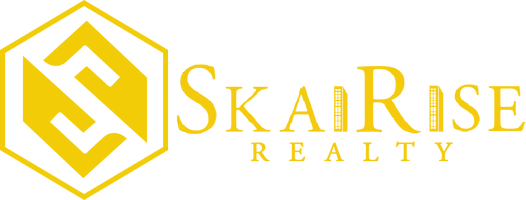192 Lindstrom CRES Fort Mcmurray, AB T9H 4Z6
UPDATED:
11/07/2024 10:15 PM
Key Details
Property Type Single Family Home
Sub Type Detached
Listing Status Active
Purchase Type For Sale
Square Footage 2,602 sqft
Price per Sqft $320
Subdivision Timberlea
MLS® Listing ID A2170727
Style 2 Storey
Bedrooms 6
Full Baths 3
Half Baths 1
Year Built 2004
Lot Size 5,901 Sqft
Acres 0.14
Property Description
Location
Province AB
County Wood Buffalo
Area Fm Nw
Zoning R1
Direction W
Rooms
Basement Separate/Exterior Entry, Finished, Full, Suite, Walk-Out To Grade
Interior
Interior Features Breakfast Bar, Built-in Features, Ceiling Fan(s), Central Vacuum, Closet Organizers, Crown Molding, Granite Counters, Jetted Tub, Kitchen Island, Pantry, Separate Entrance, Storage, Vaulted Ceiling(s), Vinyl Windows, Walk-In Closet(s)
Heating In Floor, Forced Air, Natural Gas
Cooling Central Air
Flooring Carpet, Ceramic Tile, Hardwood, Laminate
Fireplaces Number 2
Fireplaces Type Family Room, Gas, Primary Bedroom, Stone
Inclusions Fridge, stove, microwave, dishwasher, washer & dryer, all window coverings, garage opener & 1 remote, air conditioner, central vacuum and attachments, fridge/freezer in laundry room upstairs, Vivint alarm system/equipment (no contract) plus Ring doorbell & 1 camera, shelving in garage, patio furniture (2 tables, 2 couches, 2 end tables, 2 ottomans & 4 chairs), 2 gas BBQs (as is), wicker patio set at front (2 chairs & couch); basement: fridge, stove, microwave, dishwasher, washer & dryer, water softener; home fully furnished
Appliance Central Air Conditioner, Dishwasher, Dryer, Electric Stove, Microwave, Refrigerator, Washer, Window Coverings
Laundry In Basement, Laundry Room, Main Level, Multiple Locations
Exterior
Exterior Feature Private Entrance, Private Yard
Garage Concrete Driveway, Double Garage Attached, Driveway, Front Drive, Garage Door Opener, Garage Faces Front, Heated Garage, Off Street
Garage Spaces 2.0
Fence Fenced
Community Features Park, Playground, Schools Nearby, Shopping Nearby, Sidewalks, Street Lights, Walking/Bike Paths
Roof Type Asphalt Shingle
Porch Deck, Front Porch, Patio
Lot Frontage 49.97
Parking Type Concrete Driveway, Double Garage Attached, Driveway, Front Drive, Garage Door Opener, Garage Faces Front, Heated Garage, Off Street
Total Parking Spaces 4
Building
Lot Description Back Yard, Backs on to Park/Green Space, Few Trees, Front Yard, Lawn, Greenbelt, No Neighbours Behind, Landscaped, Views
Dwelling Type House
Foundation Poured Concrete
Architectural Style 2 Storey
Level or Stories Two
Structure Type Stone,Stucco
Others
Restrictions Utility Right Of Way
Tax ID 92019418
GET MORE INFORMATION




