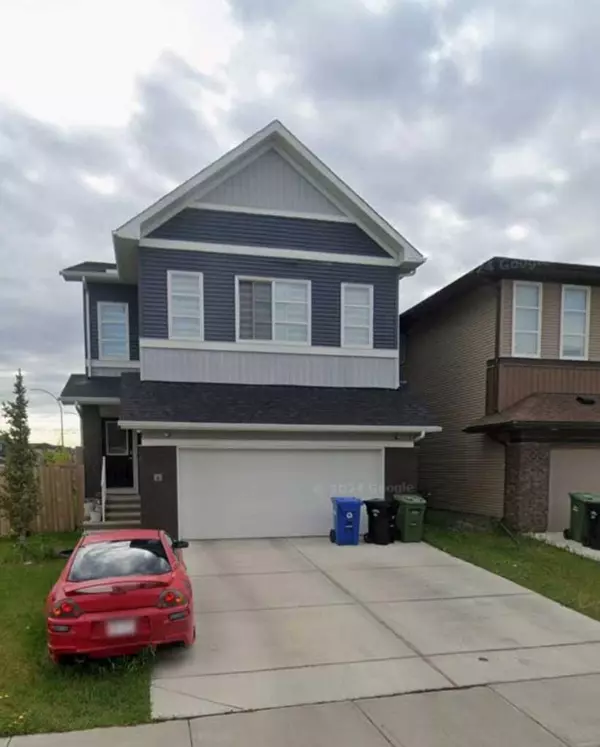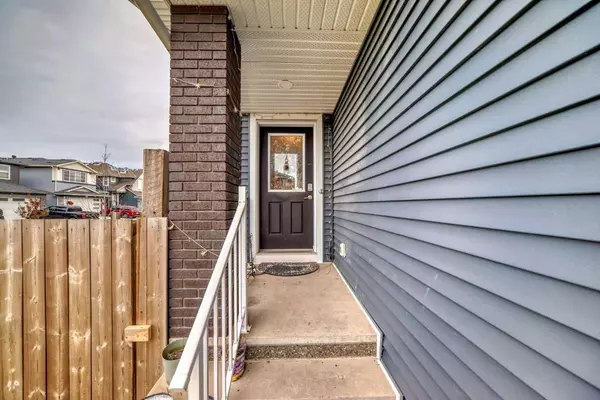48 Savanna GRV Northeast Calgary, AB T3J 0V6
UPDATED:
10/29/2024 09:25 PM
Key Details
Property Type Single Family Home
Sub Type Detached
Listing Status Active
Purchase Type For Sale
Square Footage 2,574 sqft
Price per Sqft $326
Subdivision Saddle Ridge
MLS® Listing ID A2173996
Style 2 Storey
Bedrooms 5
Full Baths 4
Half Baths 1
Year Built 2016
Lot Size 4,660 Sqft
Acres 0.11
Property Description
Upon entering, you are greeted by tile flooring in the foyer, which transitions to elegant hardwood floors throughout the main living areas. The main floor features an open-concept design that flows effortlessly between the family room, dining area, and upgraded kitchen. The kitchen is a chef’s dream, featuring stainless steel appliances, a gas cooktop, a sleek hood fan, granite countertops, and a pantry—perfect for both entertaining and everyday family meals. This level also includes a master bedroom with an ensuite bathroom, making it ideal for multi-generational living, along with a convenient half bathroom for guests. The 9 ft ceilings on the main floor create a sense of space and elegance.
Upstairs, you’ll find brand new carpet throughout, along with 4 large bedrooms, including two master suites—each with its own ensuite bathroom and walk-in closet. The primary master ensuite offers an upgraded soaker tub and a standing shower, creating a private retreat for relaxation. All bathrooms are finished with tile flooring and granite countertops, adding a touch of sophistication to the home. The upper level also includes a bonus room vaulted ceilings, perfect for a playroom or additional family space, a laundry room, and storage room, all under the airy 9 ft ceilings.
The unfinished basement, with 9 ft ceilings, provides endless potential for customization, whether you envision creating additional living space, a home gym, or a recreation room. This home also comes with central air conditioning, ensuring year-round comfort.
Situated on a corner lot, this property offers extra yard space and privacy, making it ideal for outdoor activities or future landscaping projects. The entire home has been freshly painted, giving it a pristine, move-in-ready feel.
For families, educational needs are met by nearby Peter Lougheed School and Gobind sarvar school, with convenient public transport options such as the Saddletowne LRT station ensuring seamless connectivity across the city. The vibrant community of Savanna offers an ideal blend of modern amenities, including dining, shopping, and parks—all within a short distance.
Location
Province AB
County Calgary
Area Cal Zone Ne
Zoning R-G
Direction N
Rooms
Basement Full, Unfinished
Interior
Interior Features Kitchen Island, See Remarks
Heating Forced Air
Cooling Central Air
Flooring Carpet, Hardwood, See Remarks, Tile
Inclusions Call seller directly
Appliance See Remarks
Laundry Upper Level
Exterior
Exterior Feature Other
Garage Double Garage Attached
Garage Spaces 2.0
Fence Fenced
Community Features Schools Nearby, Walking/Bike Paths
Roof Type Asphalt Shingle
Porch None
Lot Frontage 41.87
Parking Type Double Garage Attached
Total Parking Spaces 4
Building
Lot Description Corner Lot
Dwelling Type House
Foundation Poured Concrete
Architectural Style 2 Storey
Level or Stories Two
Structure Type Vinyl Siding
Others
Restrictions Call Lister
Tax ID 95455889
GET MORE INFORMATION




