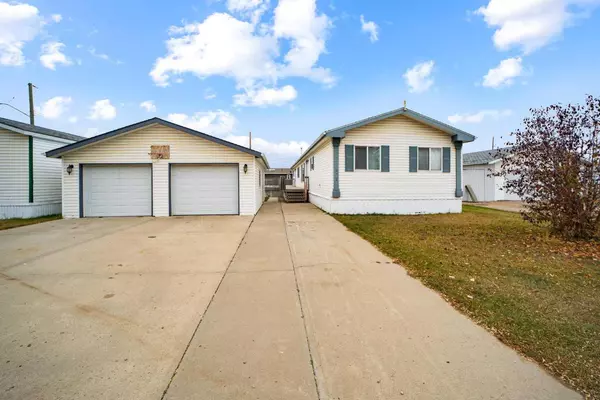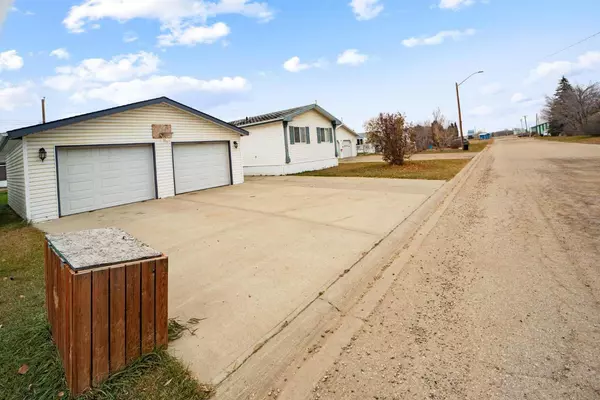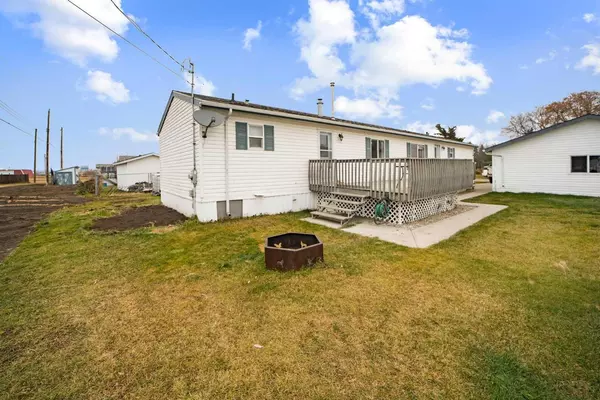4910 52 ST Lougheed, AB T0B2V0
UPDATED:
12/10/2024 07:55 PM
Key Details
Property Type Single Family Home
Sub Type Detached
Listing Status Active
Purchase Type For Sale
Square Footage 1,520 sqft
Price per Sqft $115
MLS® Listing ID A2177378
Style Mobile
Bedrooms 4
Full Baths 2
Year Built 2007
Lot Size 6,000 Sqft
Acres 0.14
Property Description
Located in the quiet Village of Lougheed, you’ll enjoy a peaceful lifestyle with easy access to nearby services and amenities in Sedgewick and Killam. Experience the charm of Lougheed with its bakery, various dining options, grocery store, community hall, post office, parks, and beautiful walking paths. This home is immaculate and move-in ready, making it the perfect choice for families or those looking to downsize without compromising on space. Outside, you can enjoy the large deck, firepit and garden area! There is plenty of parking, including off-street, 24x26 detached garage, and RV parking!
Location
Province AB
County Flagstaff County
Zoning R1
Direction E
Rooms
Basement None
Interior
Interior Features Built-in Features, Ceiling Fan(s), Closet Organizers, Kitchen Island, Laminate Counters, Pantry, Storage, Vaulted Ceiling(s), Vinyl Windows, Walk-In Closet(s)
Heating Forced Air
Cooling None
Flooring Carpet, Linoleum, Vinyl
Inclusions SHED
Appliance Dishwasher, Electric Stove, Microwave Hood Fan, Refrigerator, Washer/Dryer, Window Coverings
Laundry Laundry Room
Exterior
Exterior Feature Fire Pit, Storage
Parking Features Double Garage Detached
Garage Spaces 2.0
Fence None
Community Features Fishing, Park, Playground, Schools Nearby, Sidewalks, Street Lights, Walking/Bike Paths
Roof Type Asphalt
Porch Deck
Lot Frontage 50.0
Total Parking Spaces 4
Building
Lot Description Back Lane, Back Yard
Dwelling Type Manufactured House
Foundation Piling(s)
Architectural Style Mobile
Level or Stories One
Structure Type Manufactured Floor Joist,Vinyl Siding
Others
Restrictions None Known
Tax ID 57074656



