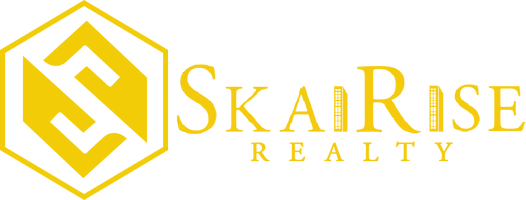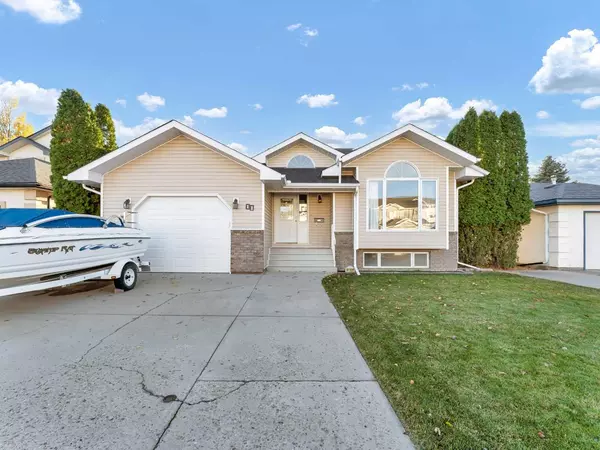11 Hunter CT Northeast Medicine Hat, AB T1C 1W5
UPDATED:
11/10/2024 02:20 AM
Key Details
Property Type Single Family Home
Sub Type Detached
Listing Status Active
Purchase Type For Sale
Square Footage 1,132 sqft
Price per Sqft $335
Subdivision Northeast Crescent Heights
MLS® Listing ID A2178245
Style Bi-Level
Bedrooms 4
Full Baths 2
Year Built 1997
Lot Size 5,700 Sqft
Acres 0.13
Property Description
Location
Province AB
County Medicine Hat
Zoning R-LD
Direction NE
Rooms
Basement Full, Partially Finished
Interior
Interior Features Breakfast Bar, Ceiling Fan(s), Vaulted Ceiling(s), Vinyl Windows
Heating Forced Air
Cooling Central Air
Flooring Carpet, Laminate, Linoleum
Inclusions Fridge, Stove, Wine Fridge, Hood Fan, Washer, Dryer, All window coverings, Central Air Conditioner, Two older sheds as is.
Appliance Central Air Conditioner, Dryer, Garage Control(s), Refrigerator, Stove(s), Washer/Dryer, Wine Refrigerator
Laundry In Basement
Exterior
Exterior Feature Private Yard
Garage Concrete Driveway, RV Access/Parking, Single Garage Attached
Garage Spaces 1.0
Fence Fenced
Community Features Park, Playground, Pool, Schools Nearby, Shopping Nearby, Street Lights, Walking/Bike Paths
Roof Type Asphalt Shingle
Porch Deck, Front Porch, Patio
Lot Frontage 50.0
Parking Type Concrete Driveway, RV Access/Parking, Single Garage Attached
Exposure SW
Total Parking Spaces 3
Building
Lot Description Back Lane, Back Yard, Cul-De-Sac, Lawn, Landscaped
Dwelling Type House
Foundation Poured Concrete
Architectural Style Bi-Level
Level or Stories One
Structure Type Brick,Vinyl Siding
Others
Restrictions None Known
Tax ID 91593291
GET MORE INFORMATION




