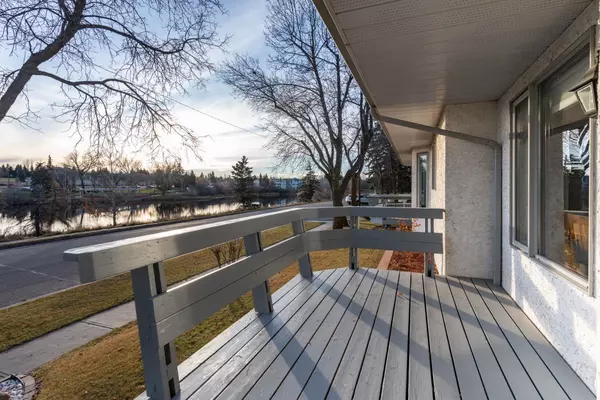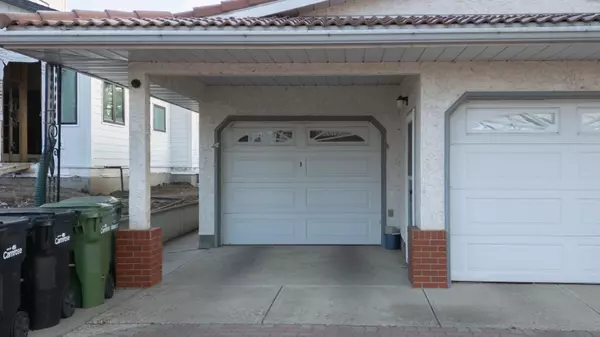4821 54 ST #B Camrose, AB T4V 2A3

UPDATED:
11/29/2024 07:15 AM
Key Details
Property Type Townhouse
Sub Type Row/Townhouse
Listing Status Active
Purchase Type For Sale
Square Footage 1,029 sqft
Price per Sqft $319
Subdivision Prospect
MLS® Listing ID A2180800
Style Bungalow
Bedrooms 1
Full Baths 1
Condo Fees $480/mo
Year Built 1993
Property Description
The single attached garage provides protection from the elements and a great space for hobbies or projects.
Location is key, and this condo has it all—just steps away from the scenic Mirror Lake trails, downtown Camrose, and a host of amenities. Whether you're relaxing at home or exploring the local area, you'll love the combination of comfort, convenience, and unbeatable views!
Location
Province AB
County Camrose
Zoning R3
Direction S
Rooms
Basement Crawl Space, None
Interior
Interior Features Open Floorplan, Skylight(s), Storage
Heating Boiler, Natural Gas
Cooling None
Flooring Carpet, Vinyl
Appliance Dishwasher, Garage Control(s), Refrigerator, Stove(s), Washer/Dryer
Laundry Laundry Room, Main Level
Exterior
Exterior Feature None
Parking Features Single Garage Attached
Garage Spaces 1.0
Fence None
Community Features Lake, Park, Playground, Shopping Nearby, Sidewalks, Street Lights, Walking/Bike Paths
Amenities Available Snow Removal, Trash
Roof Type Clay Tile
Porch Deck
Total Parking Spaces 1
Building
Lot Description Corner Lot, Lake, Front Yard, Rectangular Lot, Views
Dwelling Type Triplex
Foundation Poured Concrete
Architectural Style Bungalow
Level or Stories One
Structure Type Concrete,Stucco
Others
HOA Fee Include Common Area Maintenance,Gas,Heat,Insurance,Maintenance Grounds,Reserve Fund Contributions,Sewer,Snow Removal,Trash
Restrictions See Remarks
Tax ID 92254654
Pets Allowed Restrictions
GET MORE INFORMATION




