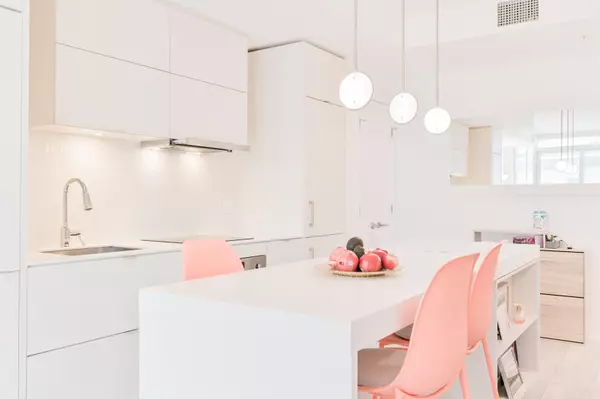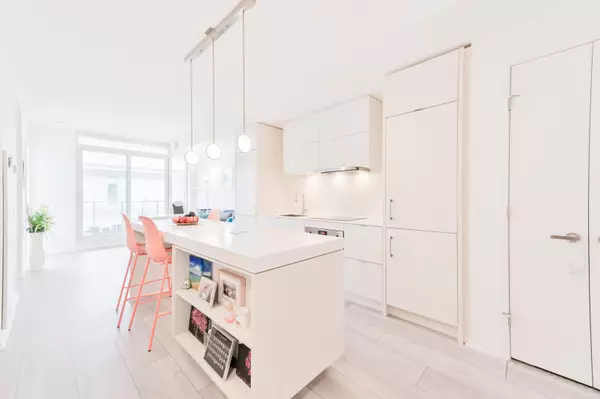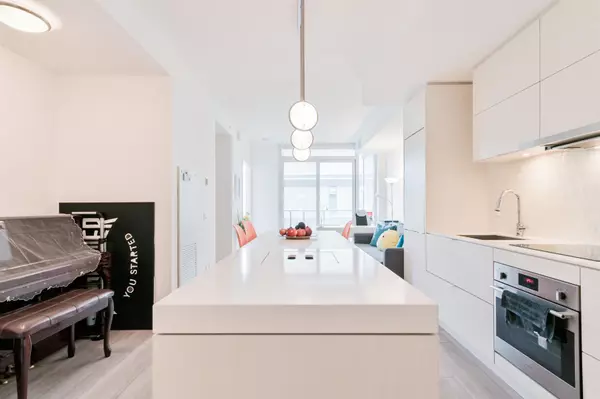615 6 AVE Southeast #501 Calgary, AB T2G 1S2

UPDATED:
11/24/2024 07:00 PM
Key Details
Property Type Condo
Sub Type Apartment
Listing Status Active
Purchase Type For Sale
Square Footage 510 sqft
Price per Sqft $627
Subdivision Downtown East Village
MLS® Listing ID A2180841
Style High-Rise (5+)
Bedrooms 1
Full Baths 1
Condo Fees $386/mo
Year Built 2018
Property Description
Location
Province AB
County Calgary
Area Cal Zone Cc
Zoning CC-EPR
Direction W
Interior
Interior Features Closet Organizers, Granite Counters, Kitchen Island, No Animal Home, No Smoking Home, Recreation Facilities, Sauna, Storage
Heating Fan Coil, Natural Gas
Cooling Central Air
Flooring Vinyl
Inclusions None
Appliance Built-In Oven, Built-In Refrigerator, Dishwasher, Dryer, Electric Cooktop, Washer
Laundry In Unit
Exterior
Exterior Feature Barbecue, Courtyard, Storage
Parking Features Heated Garage, Parkade, Titled, Underground
Community Features Park, Playground, Schools Nearby, Shopping Nearby, Sidewalks, Street Lights
Amenities Available Elevator(s), Fitness Center, Guest Suite, Roof Deck, Secured Parking, Storage, Visitor Parking
Roof Type Tar/Gravel
Porch Patio, Terrace
Lot Frontage 184.06
Exposure W
Total Parking Spaces 1
Building
Dwelling Type High Rise (5+ stories)
Story 25
Foundation Poured Concrete
Architectural Style High-Rise (5+)
Level or Stories Single Level Unit
Structure Type Concrete,Metal Siding
Others
HOA Fee Include Heat,Insurance,Professional Management,Reserve Fund Contributions,Security,Snow Removal,Trash,Water
Restrictions Pet Restrictions or Board approval Required
Pets Allowed Yes
GET MORE INFORMATION




