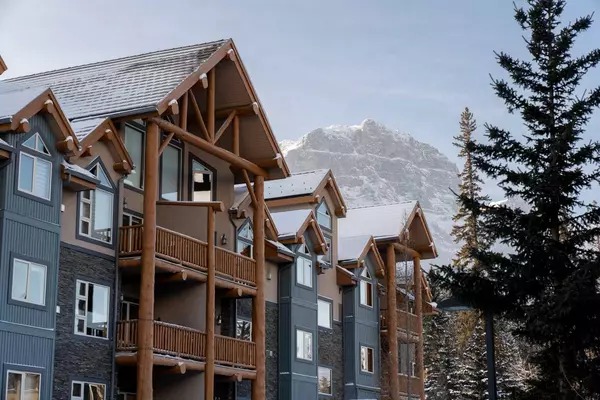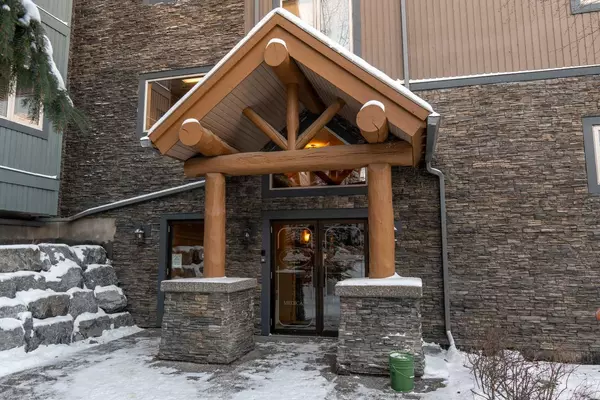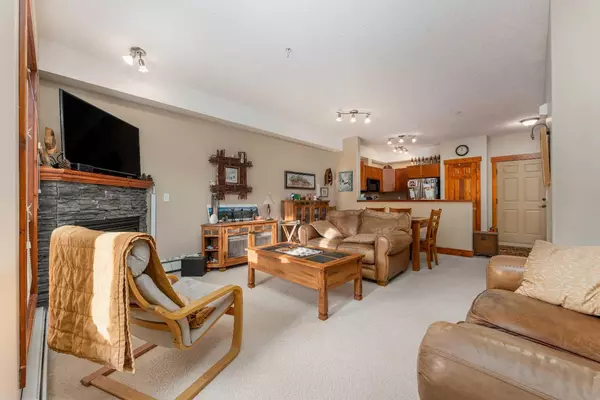155 Crossbow PL #207 Canmore, AB T1W 3H6
UPDATED:
01/02/2025 05:40 PM
Key Details
Property Type Condo
Sub Type Apartment
Listing Status Active
Purchase Type For Sale
Square Footage 852 sqft
Price per Sqft $698
Subdivision Three Sisters
MLS® Listing ID A2181024
Style Low-Rise(1-4)
Bedrooms 1
Full Baths 2
Condo Fees $800/mo
Year Built 2005
Property Description
Step out onto the scenic deck to soak in breathtaking mountain views of the Three Sister's and serene green spaces. Residents enjoy exclusive access to the condo complex's impressive amenities, including an indoor pool, hot tub, sauna, steam room, games room, movie theatre, lounge, and guest accommodations. Ideally located near Stewart Creek Golf Course and a network of scenic hiking and biking trails. This is a 40+ Age Restricted Complex.
Location
Province AB
County Bighorn No. 8, M.d. Of
Zoning Tourist
Direction N
Interior
Interior Features Breakfast Bar, Ceiling Fan(s), Kitchen Island, Laminate Counters, No Animal Home, No Smoking Home, Open Floorplan, Pantry
Heating Baseboard
Cooling None
Flooring Carpet, Tile
Fireplaces Number 1
Fireplaces Type Gas Log
Appliance Dishwasher, Electric Range, Electric Stove, Microwave Hood Fan, Refrigerator, Washer/Dryer
Laundry In Unit
Exterior
Exterior Feature Balcony, Barbecue
Parking Features Parkade
Community Features Fishing, Park, Schools Nearby, Sidewalks, Walking/Bike Paths
Amenities Available Clubhouse, Fitness Center, Guest Suite, Indoor Pool, Other, Parking, Party Room, Recreation Facilities, Recreation Room, Sauna, Secured Parking, Snow Removal, Spa/Hot Tub, Storage, Trash, Visitor Parking
Roof Type Fiberglass,Other
Porch Balcony(s)
Exposure S
Total Parking Spaces 1
Building
Dwelling Type Low Rise (2-4 stories)
Story 4
Foundation Poured Concrete
Architectural Style Low-Rise(1-4)
Level or Stories Single Level Unit
Structure Type Composite Siding,Post & Beam,Stone
Others
HOA Fee Include Amenities of HOA/Condo,Common Area Maintenance,Electricity,Gas,Heat,Insurance,Maintenance Grounds,Parking,Professional Management,Reserve Fund Contributions,Residential Manager,See Remarks,Sewer,Snow Removal,Trash,Water
Restrictions Adult Living
Tax ID 56489823
Pets Allowed Yes



