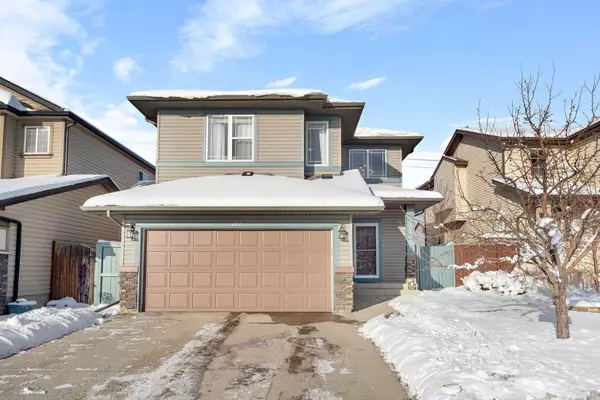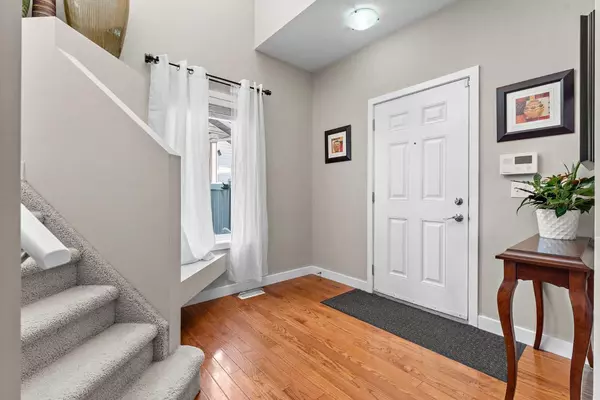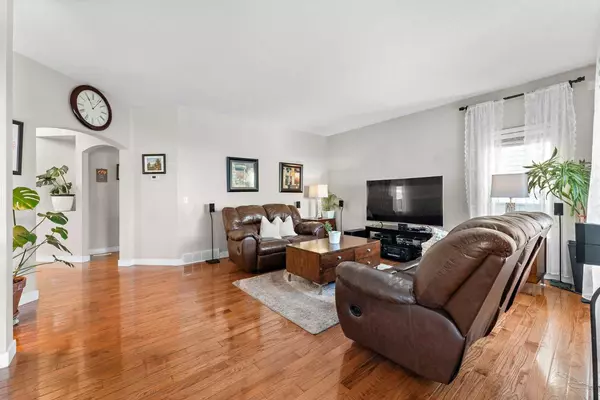13103 Coventry Hills WAY Northeast Calgary, AB T3K 0E1
UPDATED:
12/02/2024 05:35 PM
Key Details
Property Type Single Family Home
Sub Type Detached
Listing Status Active
Purchase Type For Sale
Square Footage 1,966 sqft
Price per Sqft $366
Subdivision Coventry Hills
MLS® Listing ID A2179826
Style 2 Storey
Bedrooms 3
Full Baths 2
Half Baths 1
Year Built 2007
Lot Size 4,208 Sqft
Acres 0.1
Property Description
Upstairs, you'll discover three spacious bedrooms, including a luxurious master suite and two generously sized additional bedrooms. The master retreat features a walk-in closet and a spa-inspired 5-piece ensuite, complete with a stand-up shower and a large corner soaker tub. A full bathroom serves the other bedrooms. A cozy bonus room with a fireplace offers a perfect space for relaxation, while the convenient second-floor laundry room adds ease and functionality to daily life.
The home also features a double attached garage for added convenience and storage, plus an unfinished basement brimming with potential—ready for you to design your dream space, whether it's a home theatre, gym, or extra living area.
Additional highlights include central-air, a water softener, reverse osmosis drinking water system, and easy access to shopping, parks, golf courses, public transit, schools (both public and Catholic), and all other local amenities. This exceptional home is meticulously maintained and shows beautifully—don’t miss your opportunity to make it yours!
Location
Province AB
County Calgary
Area Cal Zone N
Zoning R-G
Direction S
Rooms
Basement Full, Unfinished
Interior
Interior Features High Ceilings
Heating Forced Air, Natural Gas
Cooling Central Air
Flooring Carpet, Linoleum
Fireplaces Number 1
Fireplaces Type Gas
Appliance Central Air Conditioner, Dishwasher, Dryer, Electric Stove, Garage Control(s), Refrigerator, Washer, Water Softener, Window Coverings
Laundry Upper Level
Exterior
Exterior Feature None
Parking Features Double Garage Attached, Driveway, Front Drive
Garage Spaces 2.0
Fence Fenced
Community Features Playground
Roof Type Asphalt Shingle
Porch Deck
Lot Frontage 39.14
Total Parking Spaces 4
Building
Lot Description Back Lane, Back Yard, Rectangular Lot
Dwelling Type House
Foundation Poured Concrete
Architectural Style 2 Storey
Level or Stories Two
Structure Type Stone,Vinyl Siding,Wood Frame
Others
Restrictions None Known
Tax ID 95459624



