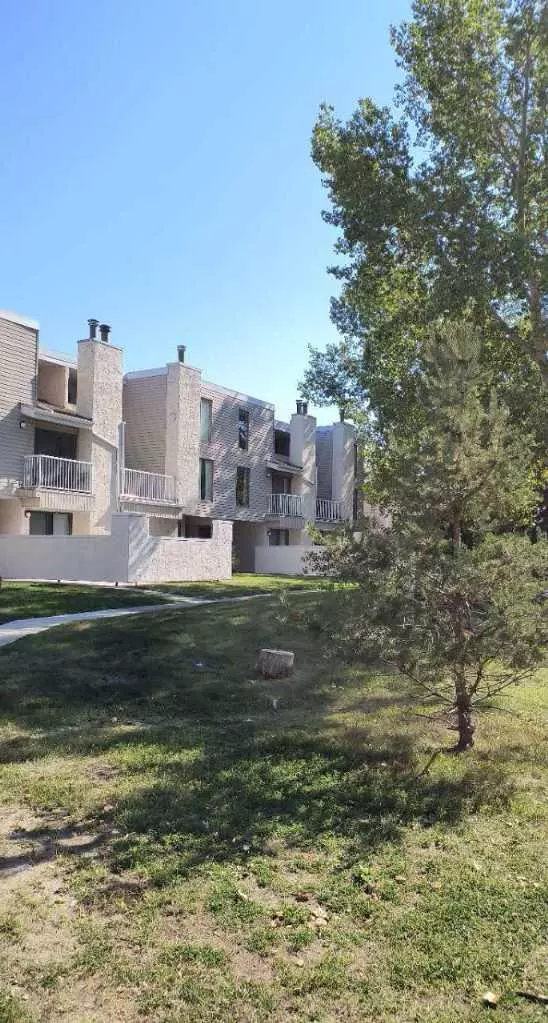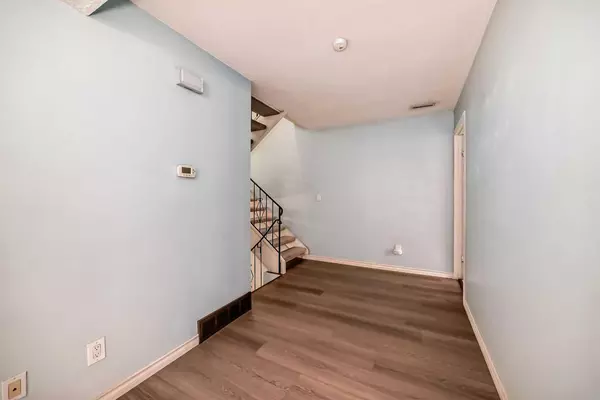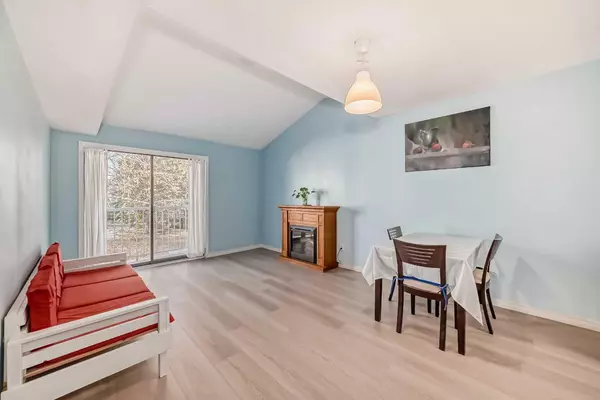3500 Varsity DR Northwest #512 Calgary, AB T2L 1Y3
UPDATED:
12/05/2024 04:55 AM
Key Details
Property Type Townhouse
Sub Type Row/Townhouse
Listing Status Active
Purchase Type For Sale
Square Footage 1,074 sqft
Price per Sqft $331
Subdivision Varsity
MLS® Listing ID A2182293
Style 2 Storey
Bedrooms 2
Full Baths 1
Condo Fees $278/mo
Year Built 1976
Property Description
Location
Province AB
County Calgary
Area Cal Zone Nw
Zoning M-C1 d100
Direction W
Rooms
Basement None
Interior
Interior Features No Animal Home, No Smoking Home
Heating Forced Air
Cooling Central Air
Flooring Carpet, Vinyl
Inclusions None
Appliance Dryer, Electric Stove, Refrigerator, Washer
Laundry In Unit
Exterior
Exterior Feature Balcony, Playground
Parking Features Off Street, Stall
Fence None
Community Features Golf, Park, Playground, Schools Nearby, Shopping Nearby
Amenities Available Parking, Recreation Facilities, Snow Removal, Visitor Parking
Roof Type Asphalt Shingle
Porch Balcony(s)
Total Parking Spaces 1
Building
Lot Description Backs on to Park/Green Space, Landscaped, Private
Dwelling Type Five Plus
Foundation Poured Concrete
Architectural Style 2 Storey
Level or Stories Three Or More
Structure Type Stucco,Vinyl Siding,Wood Frame
Others
HOA Fee Include Common Area Maintenance,Insurance,Parking,Professional Management,Reserve Fund Contributions,Snow Removal,Trash
Restrictions Board Approval,Pet Restrictions or Board approval Required
Tax ID 94925398
Pets Allowed Cats OK, Dogs OK



