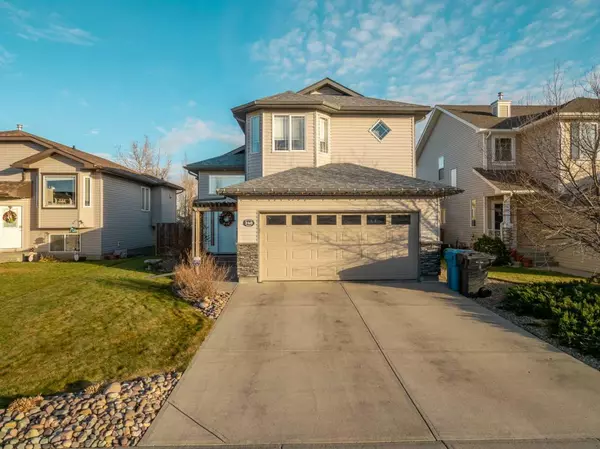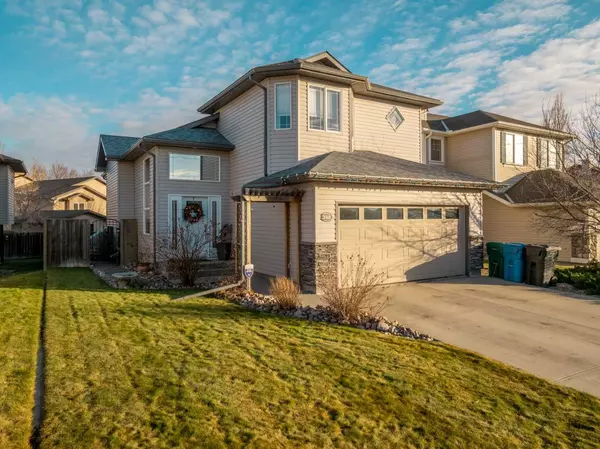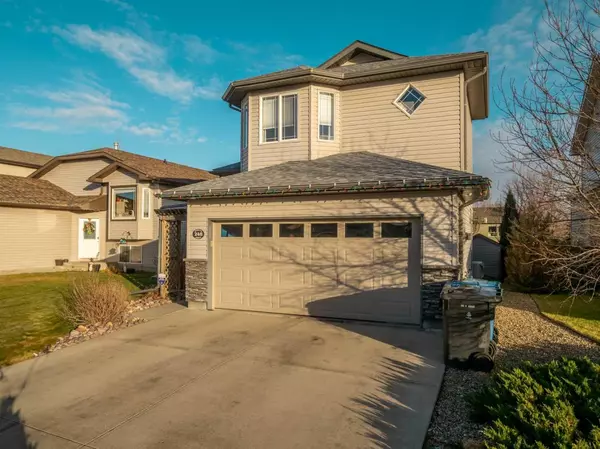248 Squamish CT West Lethbridge, AB T1K 7Z1

UPDATED:
12/10/2024 06:15 PM
Key Details
Property Type Single Family Home
Sub Type Detached
Listing Status Active
Purchase Type For Sale
Square Footage 1,379 sqft
Price per Sqft $369
Subdivision Indian Battle Heights
MLS® Listing ID A2182181
Style Bi-Level
Bedrooms 4
Full Baths 3
Year Built 2004
Lot Size 4,449 Sqft
Acres 0.1
Property Description
The main floor features an inviting entrance that leads into an open-concept living area, including the kitchen, dining room, and living room – ideal for both entertaining and everyday family life. Also located on the main floor is a four-piece bathroom and two generously sized bedrooms, providing ample space for family members or guests.
Upstairs, above the garage, is the expansive primary bedroom suite, offering a private retreat with a large en-suite bathroom and a walk-in closet, perfect for your storage needs.
The finished basement adds even more value to this home with a large rec room, offering a great space for entertainment or relaxation. The cozy family room features a beautiful fireplace, adding a touch of warmth and comfort. Additionally, the basement includes another bedroom, a full bathroom, and a convenient laundry room.
This home is equipped with modern comforts such as air conditioning and a double-car garage for your convenience. The fully landscaped yard, complete with underground sprinklers, provides low-maintenance outdoor living, ideal for enjoying the warm weather.
With its perfect blend of comfort, style, and functionality, 248 Squamish Court W is the ideal place to call home. Schedule a showing today with your REALTOR®.
Location
Province AB
County Lethbridge
Zoning R-SL
Direction W
Rooms
Basement Finished, Full
Interior
Interior Features Kitchen Island, Laminate Counters, Pantry, Sump Pump(s), Vaulted Ceiling(s)
Heating Fireplace(s), Forced Air, Natural Gas
Cooling Central Air
Flooring Carpet, Tile, Vinyl
Fireplaces Number 1
Fireplaces Type Basement, Gas
Appliance Dishwasher, Electric Stove, Microwave Hood Fan, Refrigerator, Window Coverings
Laundry In Basement
Exterior
Exterior Feature Other
Parking Features Double Garage Attached
Garage Spaces 2.0
Fence Fenced
Community Features Park, Playground, Schools Nearby, Shopping Nearby, Sidewalks, Street Lights
Roof Type Asphalt Shingle
Porch Deck
Lot Frontage 42.0
Total Parking Spaces 4
Building
Lot Description Landscaped, Street Lighting, See Remarks
Dwelling Type House
Foundation Poured Concrete
Architectural Style Bi-Level
Level or Stories Bi-Level
Structure Type Vinyl Siding,Wood Frame
Others
Restrictions None Known
Tax ID 91732169
GET MORE INFORMATION




