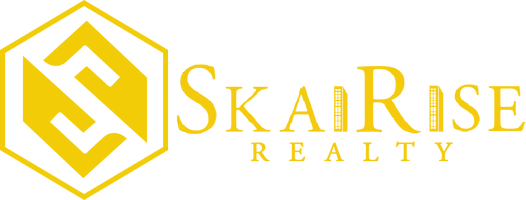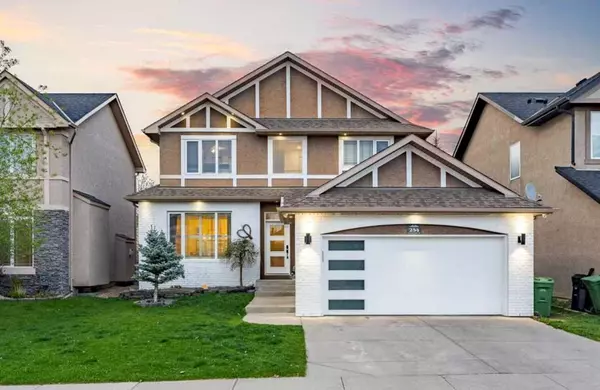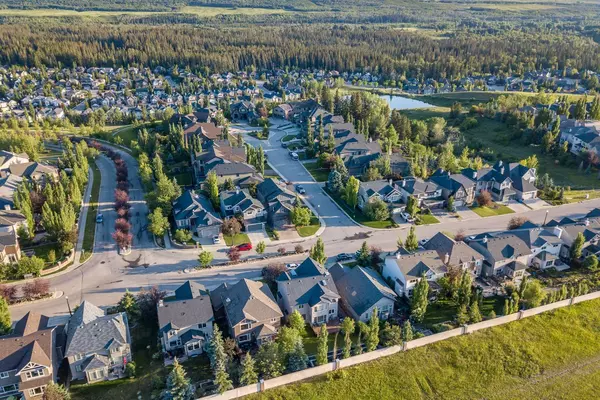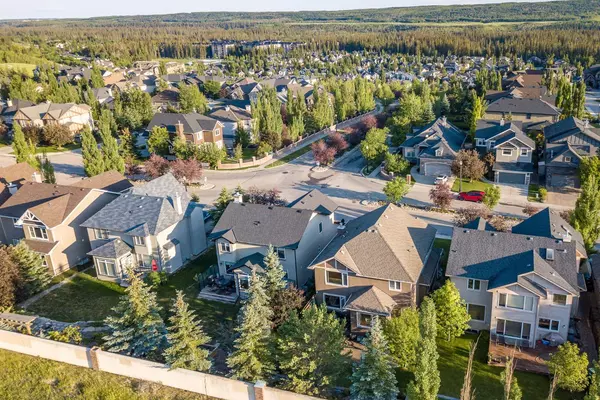254 Discovery Ridge WAY Southwest Calgary, AB T3H 5S9
UPDATED:
12/31/2024 05:50 PM
Key Details
Property Type Single Family Home
Sub Type Detached
Listing Status Active
Purchase Type For Sale
Square Footage 2,493 sqft
Price per Sqft $521
Subdivision Discovery Ridge
MLS® Listing ID A2182754
Style 2 Storey
Bedrooms 6
Full Baths 3
HOA Fees $325/ann
HOA Y/N 1
Year Built 2004
Lot Size 557 Sqft
Acres 0.01
Property Description
Upon entering, you're welcomed by a den on the main floor, ideal for a home office, study, or quiet retreat. The heart of the home features an expansive open-layout kitchen, meticulously crafted for culinary enthusiasts. It boasts high-end stainless steel built-in appliances, premium cabinetry, and a spacious island that facilitates seamless meal preparation and family gatherings. Additionally, the dedicated spice kitchen allows you to whip up flavorful meals without compromising the elegance of the central kitchen.
Every detail of this home has been curated with functionality and luxury in mind. Professionally installed window coverings add style and privacy, while engineered hardwood floors flow throughout the main level, leading to a modern glass staircase.
As you ascend to the upper floor, you'll find a luxurious primary suite that exudes comfort and elegance. The 5-piece ensuite bathroom features a rejuvenating soaker tub, a walk-in shower, and a double vanity, providing a spa-like experience. Three additional generously sized bedrooms, each carefully designed for comfort, are perfect for family members or guests, and a 4-piece bathroom on this level ensures convenience and practicality for all.
The fully finished basement is a versatile haven with a spacious family area, an additional 2 bedroom, and a beautifully designed 3-piece bathroom. A stylish bar area enhances the entertainment value, making it ideal for hosting gatherings or enjoying relaxing movie nights.
Situated in a quiet neighborhood with a school nearby, this home is perfect for families seeking both convenience and community. With its thoughtful design, premium finishes, and unbeatable location, this property perfectly balances luxury and practicality. Whether you are enjoying the serenity of having no rear neighbors, entertaining in the open kitchen, or relaxing in the spa-inspired ensuite, this home is a true sanctuary for you and your loved ones. Don't miss this opportunity to make this gem yours in the surrounding nature of Discovery Ridge.—call your Realtor to book a showing!
Location
Province AB
County Calgary
Area Cal Zone W
Zoning R-G
Direction S
Rooms
Basement Finished, Full
Interior
Interior Features Breakfast Bar, Built-in Features, Central Vacuum, Kitchen Island, No Smoking Home, Quartz Counters, Soaking Tub, Wet Bar
Heating Forced Air
Cooling Central Air
Flooring Carpet, Hardwood, Laminate, Tile
Fireplaces Number 1
Fireplaces Type Electric
Appliance Built-In Gas Range, Built-In Oven, Built-In Range, Dishwasher, Garage Control(s), Microwave, Range Hood, Refrigerator, Washer/Dryer
Laundry Main Level
Exterior
Exterior Feature Garden, Private Yard
Parking Features Double Garage Attached
Garage Spaces 2.0
Fence None
Community Features Park, Playground, Schools Nearby, Sidewalks
Amenities Available Park, Playground, Recreation Facilities
Roof Type Asphalt Shingle
Porch Deck
Lot Frontage 48.13
Total Parking Spaces 4
Building
Lot Description No Neighbours Behind, Landscaped
Dwelling Type House
Foundation Poured Concrete
Architectural Style 2 Storey
Level or Stories Two
Structure Type Stone,Stucco,Wood Frame
Others
Restrictions Utility Right Of Way
Tax ID 95008199



