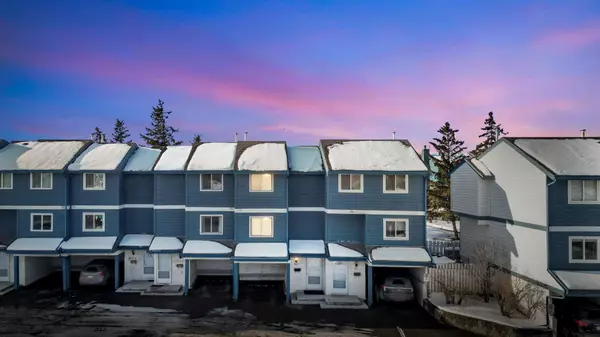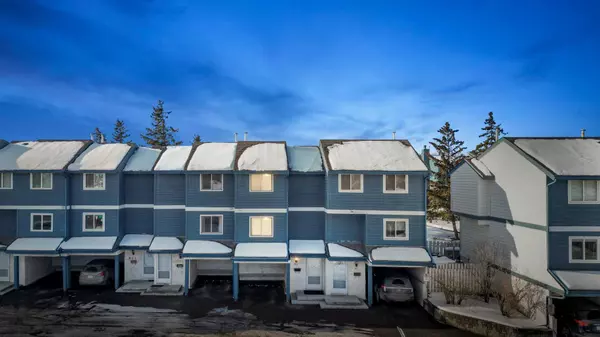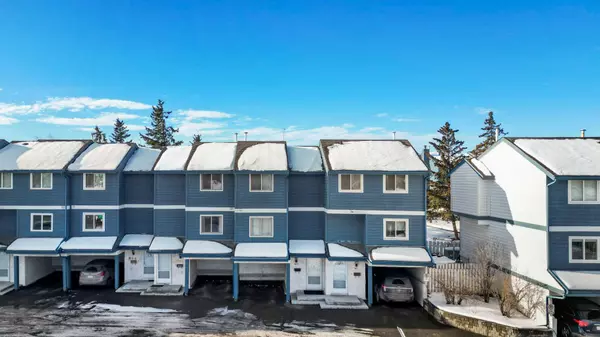919 38 ST Northeast #802 Calgary, AB T2A 6E1
UPDATED:
12/09/2024 09:45 PM
Key Details
Property Type Townhouse
Sub Type Row/Townhouse
Listing Status Active
Purchase Type For Sale
Square Footage 1,048 sqft
Price per Sqft $286
Subdivision Marlborough
MLS® Listing ID A2182525
Style 4 Level Split
Bedrooms 2
Full Baths 1
Condo Fees $330/mo
Year Built 1978
Property Description
The BRIGHT and INVITING living room features large windows that flood the space with natural light, creating a warm and welcoming atmosphere. Adjacent to the living room is a dedicated dining area, perfect for hosting family meals or dinner parties. The kitchen is both practical and stylish, offering ample counter space, modern appliances, and plenty of cabinetry to meet all your culinary needs.
Upstairs, discover two well-sized bedrooms that provide comfort and privacy. The primary bedroom is a peaceful retreat, complete with a walk-in closet, offering plenty of storage for your wardrobe and more. The nearby full bathroom is conveniently located to serve both bedrooms.
The basement features a den, ideal for a home office, hobby room, or guest space, ensuring the home adapts to your lifestyle needs.
Located in a vibrant neighborhood, this property is close to Marlborough Station, Pacific Place Mall, and T&T Supermarket, providing easy access to transit, shopping, and dining. Nearby schools, parks, and recreational facilities add even more convenience, making daily errands and commutes effortless while offering endless opportunities for outdoor activities and family gatherings.
With its well-thought-out design, prime location, and inviting interior, this home is ready to welcome its new owners. Don’t miss your chance to make this remarkable property your own!
Location
Province AB
County Calgary
Area Cal Zone Ne
Zoning M-C1
Direction E
Rooms
Basement Finished, Full
Interior
Interior Features Granite Counters, Walk-In Closet(s)
Heating Forced Air
Cooling None
Flooring Carpet, Ceramic Tile, Hardwood
Fireplaces Number 1
Fireplaces Type Gas Log
Inclusions All appliances listing
Appliance Dryer, Electric Stove, Range Hood, Refrigerator, Washer, Window Coverings
Laundry In Basement
Exterior
Exterior Feature Private Yard
Parking Features Carport
Fence Fenced
Community Features Schools Nearby, Shopping Nearby, Street Lights
Amenities Available None
Roof Type Asphalt Shingle
Porch Deck
Total Parking Spaces 1
Building
Lot Description Back Yard
Dwelling Type Five Plus
Foundation Poured Concrete
Architectural Style 4 Level Split
Level or Stories 4 Level Split
Structure Type Stucco,Wood Siding
Others
HOA Fee Include Insurance,Parking,Professional Management,Reserve Fund Contributions,Snow Removal,Trash
Restrictions None Known
Tax ID 95206180
Pets Allowed Restrictions



