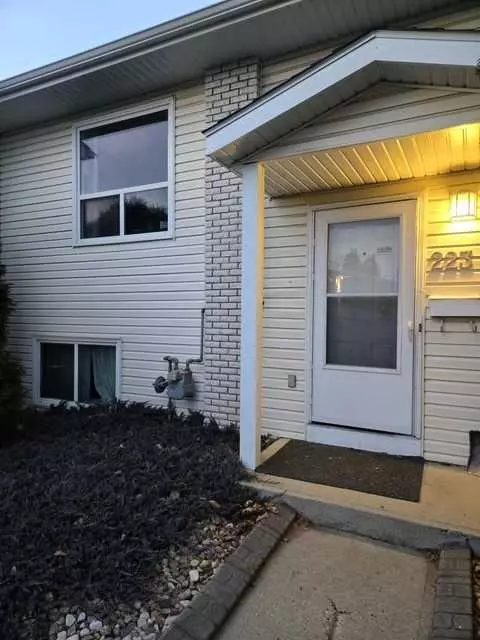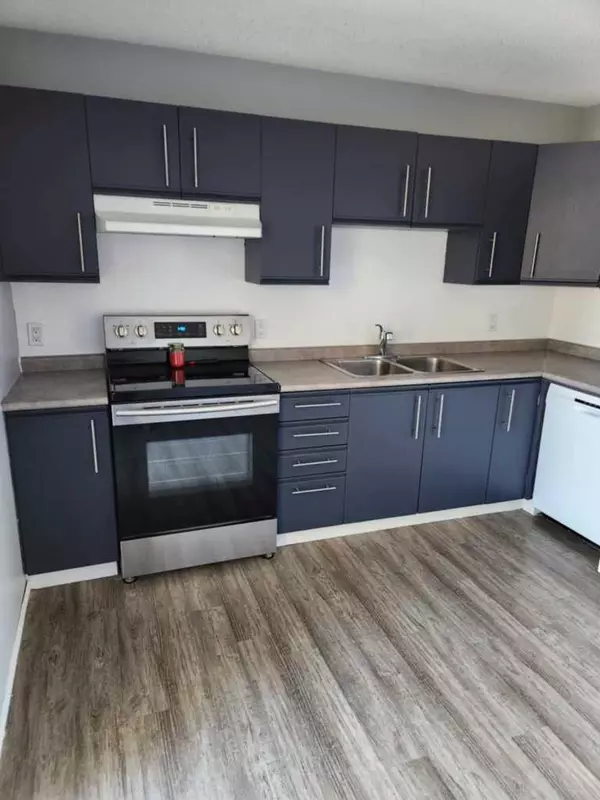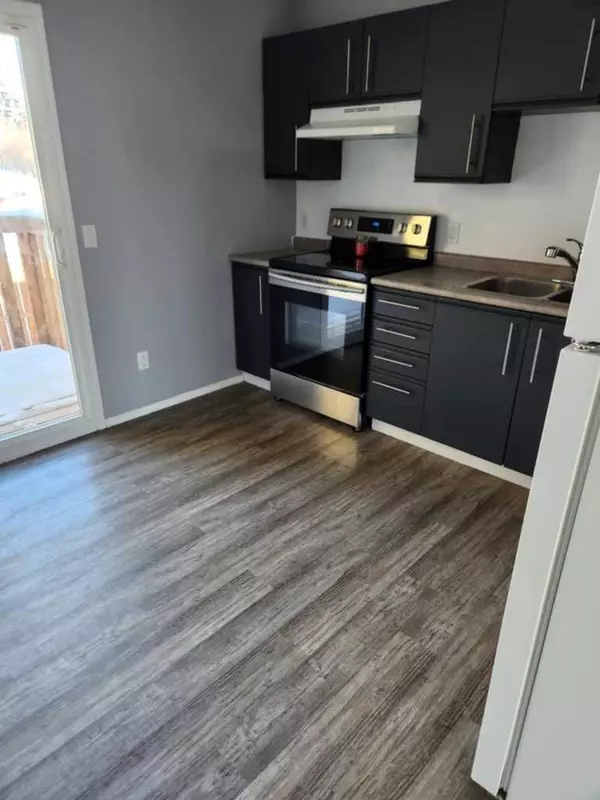48 Holmes ST #223 Red Deer, AB T4N 6L6

UPDATED:
12/16/2024 05:05 PM
Key Details
Property Type Townhouse
Sub Type Row/Townhouse
Listing Status Active
Purchase Type For Sale
Square Footage 582 sqft
Price per Sqft $283
Subdivision Highland Green Estates
MLS® Listing ID A2183434
Style Bi-Level
Bedrooms 3
Full Baths 1
Half Baths 1
Condo Fees $353/mo
Year Built 1990
Property Description
Location
Province AB
County Red Deer
Zoning R2
Direction S
Rooms
Basement Finished, Full
Interior
Interior Features See Remarks
Heating Forced Air, Natural Gas
Cooling None
Flooring Carpet, Laminate, Linoleum
Appliance Dishwasher, Dryer, Range Hood, Refrigerator, Stove(s), Washer
Laundry In Basement
Exterior
Exterior Feature Balcony
Parking Features Common, Off Street
Fence Fenced
Community Features Shopping Nearby, Sidewalks
Amenities Available Snow Removal
Roof Type Asphalt Shingle
Porch Balcony(s)
Exposure N
Total Parking Spaces 2
Building
Lot Description Landscaped
Dwelling Type Five Plus
Foundation Poured Concrete
Architectural Style Bi-Level
Level or Stories One
Structure Type Concrete,Veneer,Wood Frame
Others
HOA Fee Include Common Area Maintenance,Insurance,Professional Management,Reserve Fund Contributions,Snow Removal,Trash
Restrictions Pet Restrictions or Board approval Required
Tax ID 91169728
Pets Allowed Restrictions
GET MORE INFORMATION




