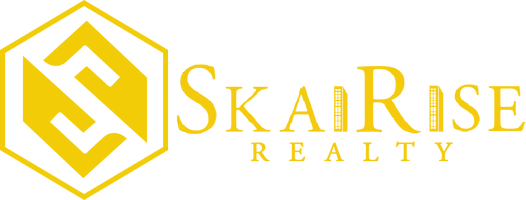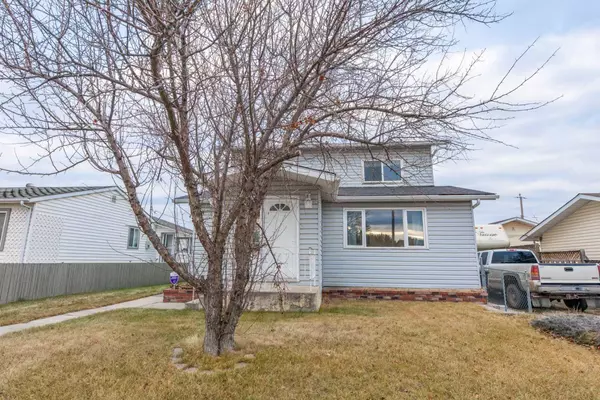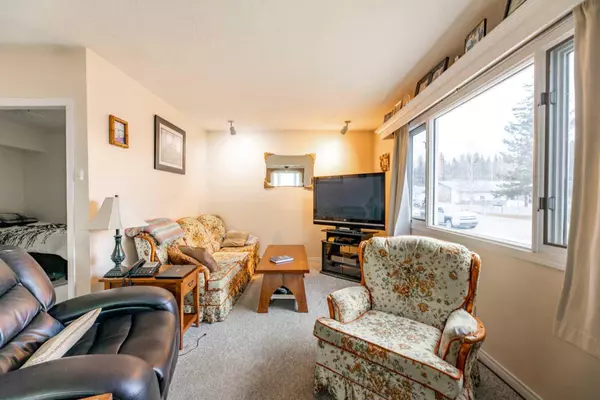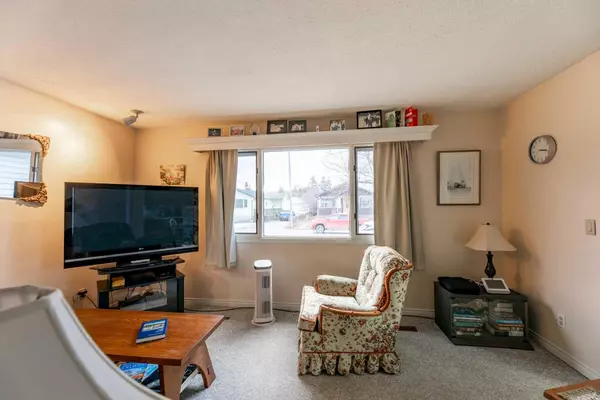141 Sherwood DR Hinton, AB T7V 1P6

UPDATED:
12/14/2024 05:30 PM
Key Details
Property Type Single Family Home
Sub Type Detached
Listing Status Active
Purchase Type For Sale
Square Footage 1,787 sqft
Price per Sqft $251
Subdivision Mountain View
MLS® Listing ID A2183323
Style 2 Storey
Bedrooms 4
Full Baths 2
Year Built 1987
Lot Size 6,113 Sqft
Acres 0.14
Property Description
Location
Province AB
County Yellowhead County
Zoning R-S2
Direction W
Rooms
Basement Crawl Space, None
Interior
Interior Features See Remarks
Heating Forced Air
Cooling None
Flooring Carpet, Linoleum
Fireplaces Number 1
Fireplaces Type Wood Burning
Inclusions NONE
Appliance Dishwasher, Range Hood, Refrigerator, Stove(s), Washer/Dryer, Window Coverings
Laundry Main Level
Exterior
Exterior Feature Dog Run, Private Yard, RV Hookup
Parking Features 220 Volt Wiring, Concrete Driveway, Double Garage Detached, Parking Pad, RV Access/Parking
Garage Spaces 2.0
Fence Fenced
Community Features Schools Nearby, Shopping Nearby
Roof Type Asphalt Shingle
Porch Deck, Rear Porch
Lot Frontage 50.0
Total Parking Spaces 8
Building
Lot Description Back Lane, Back Yard
Dwelling Type House
Foundation Poured Concrete
Architectural Style 2 Storey
Level or Stories Two
Structure Type Vinyl Siding
Others
Restrictions None Known
Tax ID 56526668
GET MORE INFORMATION




