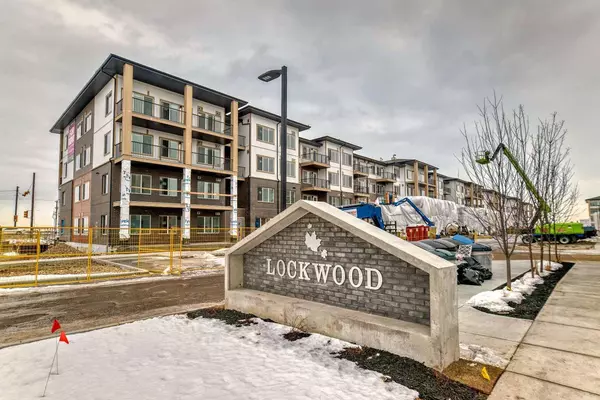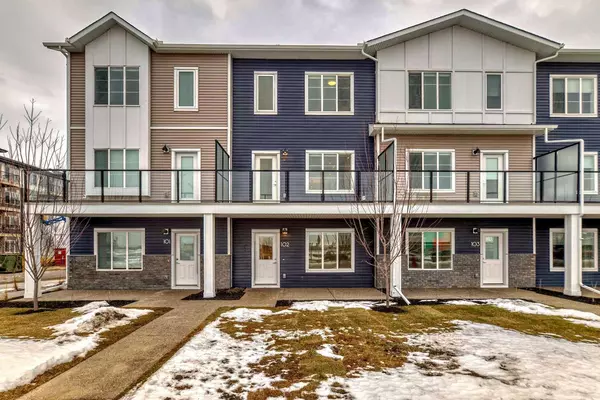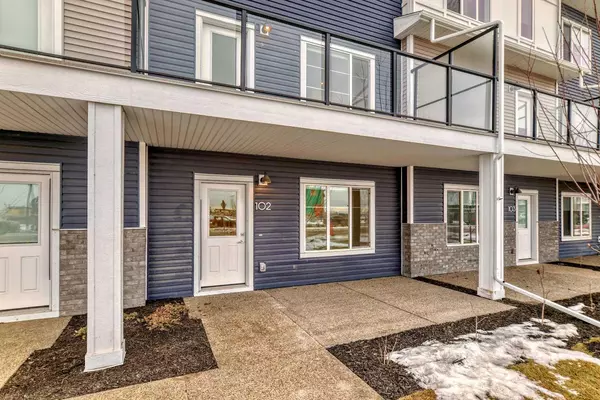6 Merganser DR West #102 Chestermere, AB T1X 2Y2

UPDATED:
12/15/2024 05:35 AM
Key Details
Property Type Townhouse
Sub Type Row/Townhouse
Listing Status Active
Purchase Type For Sale
Square Footage 1,667 sqft
Price per Sqft $287
MLS® Listing ID A2183578
Style 3 Storey
Bedrooms 4
Full Baths 2
Half Baths 1
Condo Fees $267/mo
Year Built 2024
Property Description
The upper-level primary suite is a serene retreat with a luxurious 4-piece ensuite and walk-in closet, while two additional bedrooms, a 4-piece bathroom, and upper-floor laundry add practicality. A versatile main-floor bedroom could also serve as a home office, and the double attached heated garage ensures year-round comfort and convenience. Nestled the picturesque Lake Chestermere, this pet-friendly home offers access to an array of amenities, recreation, and small-town charm just minutes from Calgary. Move-in ready, this is your opportunity to elevate your lifestyle in a dynamic and welcoming community. Schedule your viewing today!
Location
Province AB
County Chestermere
Zoning R4
Direction W
Rooms
Basement None
Interior
Interior Features Kitchen Island
Heating Forced Air
Cooling None
Flooring Carpet, Vinyl Plank
Appliance Dishwasher, Dryer, Electric Oven, Microwave, Microwave Hood Fan, Refrigerator, Washer, Window Coverings
Laundry Upper Level
Exterior
Exterior Feature Balcony
Parking Features Double Garage Attached
Garage Spaces 2.0
Fence None
Community Features Park, Shopping Nearby, Sidewalks
Amenities Available Visitor Parking
Roof Type Asphalt Shingle
Porch Balcony(s)
Exposure W
Total Parking Spaces 2
Building
Lot Description Back Lane
Dwelling Type Other
Foundation Poured Concrete
Architectural Style 3 Storey
Level or Stories Three Or More
Structure Type Vinyl Siding
New Construction Yes
Others
HOA Fee Include Amenities of HOA/Condo,Common Area Maintenance,Maintenance Grounds,Professional Management,Sewer,Snow Removal,Trash,Water
Restrictions None Known
Pets Allowed Restrictions
GET MORE INFORMATION




