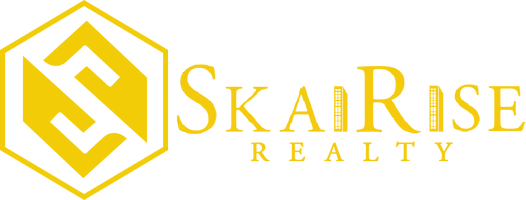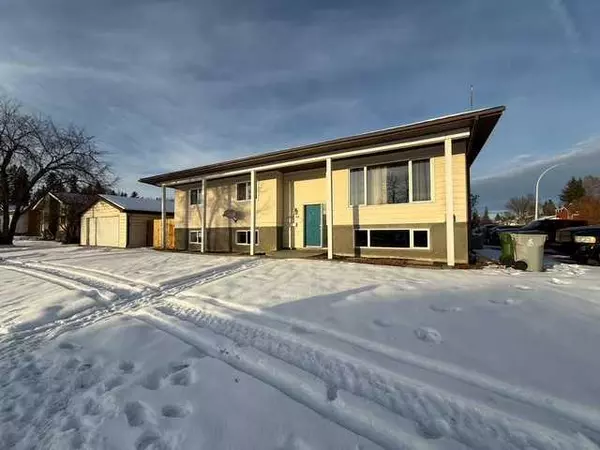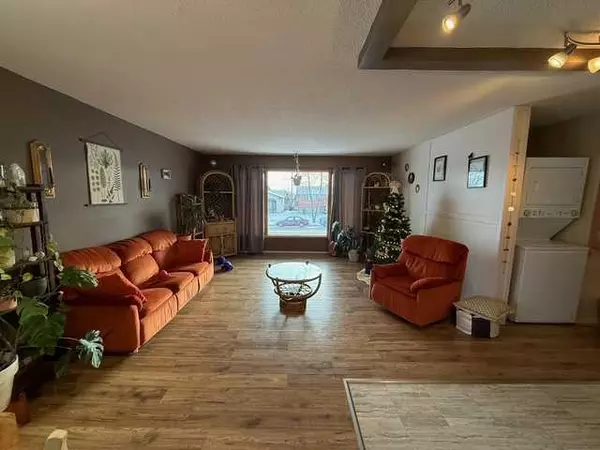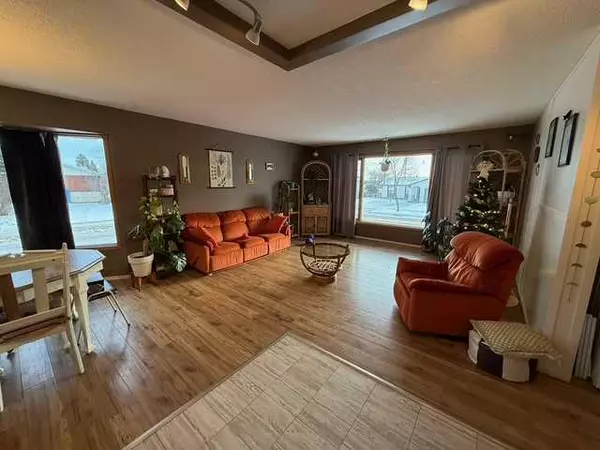1302 54 ST Edson, AB T7E 1H5

UPDATED:
12/17/2024 05:50 PM
Key Details
Property Type Single Family Home
Sub Type Detached
Listing Status Active
Purchase Type For Sale
Square Footage 1,389 sqft
Price per Sqft $269
Subdivision Edson
MLS® Listing ID A2183597
Style Bi-Level
Bedrooms 6
Full Baths 2
Half Baths 1
Year Built 1983
Lot Size 6,953 Sqft
Acres 0.16
Property Description
Location
Province AB
County Yellowhead County
Zoning R1
Direction S
Rooms
Basement Finished, Full, Suite
Interior
Interior Features Kitchen Island, Laminate Counters
Heating Forced Air, Natural Gas
Cooling None
Flooring Laminate, Linoleum, Vinyl
Fireplaces Number 1
Fireplaces Type Electric
Inclusions None
Appliance Dishwasher, Electric Stove, Refrigerator, Washer/Dryer
Laundry Laundry Room, Lower Level, Main Level
Exterior
Exterior Feature Other
Parking Features Double Garage Detached
Garage Spaces 2.0
Fence Fenced
Community Features Park, Schools Nearby
Roof Type Asphalt Shingle
Porch Deck
Lot Frontage 128.32
Total Parking Spaces 6
Building
Lot Description Back Yard
Dwelling Type House
Foundation Poured Concrete
Architectural Style Bi-Level
Level or Stories One
Structure Type Vinyl Siding,Wood Frame
Others
Restrictions None Known
Tax ID 93818092
GET MORE INFORMATION




