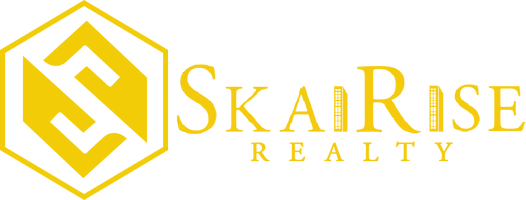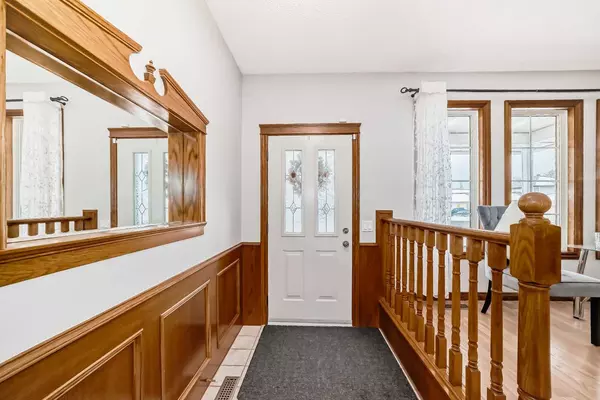80 Suncastle CRES Southeast Calgary, AB T2X2W7

UPDATED:
12/22/2024 07:15 AM
Key Details
Property Type Single Family Home
Sub Type Detached
Listing Status Active
Purchase Type For Sale
Square Footage 1,609 sqft
Price per Sqft $481
Subdivision Sundance
MLS® Listing ID A2183336
Style Bungalow
Bedrooms 5
Full Baths 3
HOA Fees $299/ann
HOA Y/N 1
Year Built 1987
Lot Size 6,426 Sqft
Acres 0.15
Property Description
Sundance Lake offers an array of community facilities, including fishing, boating, skating, and tennis, providing endless recreational opportunities for families.
Boasting 5 spacious bedrooms and 3 full bathrooms, this home is ideal for growing families or those who love to entertain. The bright, open-concept kitchen features a generous eat-in nook that flows into the backyard – perfect for family gatherings or outdoor meals. The light-filled office/den is an inviting space, complete with a cozy fireplace, providing a peaceful retreat to work or unwind. The master suite offers a serene escape, with direct access to a large cedar deck overlooking lush, mature trees – the perfect spot to relax and enjoy nature. The fully finished lower level offers even more space with two large bedrooms/hobby rooms, a spacious recreation room with another gas fireplace, and a full bathroom, providing plenty of room for guests or leisure activities. This home has been thoughtfully upgraded, including a new furnace and hot water tank (2023), freshly painted interior (2023), a roof replacement (2019), and air conditioner (2020). With all these modern touches, this bungalow is move-in ready.
Conveniently located near Fish Creek Park, shopping, golf courses, transit, and a wide variety of amenities, this home offers the perfect blend of comfort, style, and location. Don't miss out on this fantastic opportunity to own a well-appointed bungalow in the heart of Sundance!
Location
Province AB
County Calgary
Area Cal Zone S
Zoning R-1
Direction W
Rooms
Basement Finished, Full
Interior
Interior Features No Smoking Home
Heating Forced Air, Natural Gas
Cooling Central Air
Flooring Laminate
Fireplaces Number 2
Fireplaces Type Gas, Wood Burning
Appliance Central Air Conditioner, Dishwasher, Dryer, Electric Stove, Garage Control(s), Range Hood, Washer, Window Coverings
Laundry Main Level
Exterior
Exterior Feature Private Yard
Parking Features Double Garage Attached
Garage Spaces 2.0
Fence Fenced
Community Features Golf, Playground
Amenities Available Recreation Facilities
Roof Type Asphalt Shingle
Porch Deck, Porch
Lot Frontage 59.71
Exposure W
Total Parking Spaces 4
Building
Lot Description Corner Lot, Rectangular Lot, See Remarks
Dwelling Type House
Foundation Poured Concrete
Architectural Style Bungalow
Level or Stories One
Structure Type Brick,Wood Frame
Others
Restrictions None Known
Tax ID 95119133
GET MORE INFORMATION




