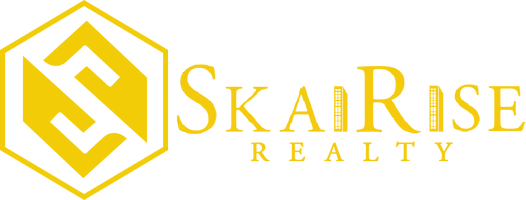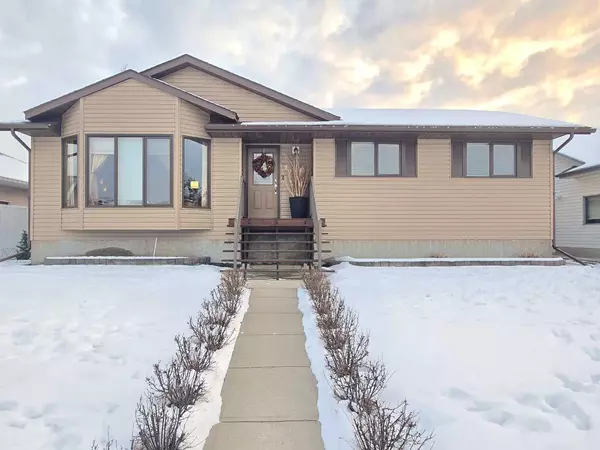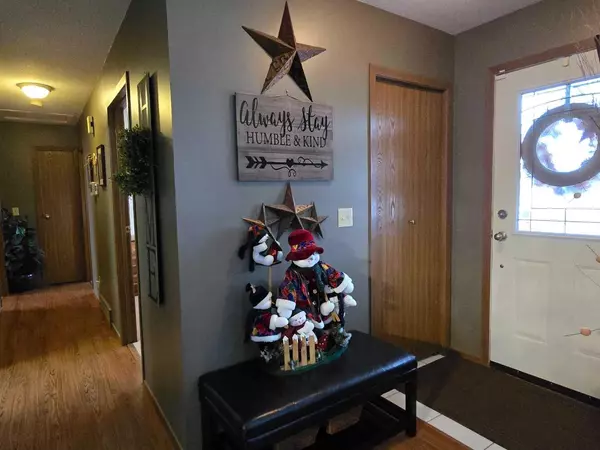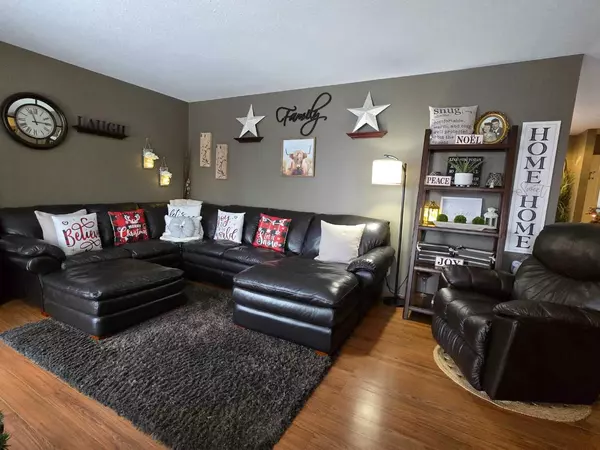221 10 AVE Northeast Sundre, AB T0M1X0

UPDATED:
12/18/2024 03:05 PM
Key Details
Property Type Single Family Home
Sub Type Detached
Listing Status Active
Purchase Type For Sale
Square Footage 1,325 sqft
Price per Sqft $354
MLS® Listing ID A2183088
Style Bungalow
Bedrooms 4
Full Baths 2
Half Baths 1
Year Built 1992
Lot Size 6,600 Sqft
Acres 0.15
Property Description
This home features a large cozy living room that boasts laminate flooring and provides an inviting space for family gatherings or entertaining. The adjacent kitchen and dining area makes it effortless to host friends and family for al fresco dining Main floor laundry room adds ultimate convenience with access to the primary bedroom via the walk-through ensuite bathroom. Two generous sized bedrooms and a newly renovated four-piece bathroom round out and complete the main level. The basement boasts an open-concept family room perfect for a games room, home gym, or additional living space. A separate den/office area offers flexibility for work-from-home arrangements. Completed with fourth bedroom and a three-piece bathroom that adds convenience for both guests and family members. Enjoy the expansive two-tiered walk-out deck, ideal for summer barbecues or relaxing with a good book. The deck is equipped with a BBQ gas line hook-up, making grilling a breeze. The space is easily accessible from the kitchen providing seamless indoor-outdoor flow. A detached double car garage with heating adds significant value, providing the perfect space for vehicles, hobbies, or additional storage. And the fully fenced backyard has an oversized large gate for ease of parking the RV.
Upgrades include paint throughout the main level, shingles and siding, outdoor front steps, railing and concrete walkway, countertops, kitchen sink, and all bathrooms. The hot water tank was replaced, and the furnace has been well-maintained, ensuring comfort year-round.
This home is truly a heartwarming place to make endless memories! It has been well maintained and cared for offering the perfect combination of warmth, style, and functionality. With an inviting layout, updated features, and modest outdoor space, don't miss your chance to call this home yours!
Location
Province AB
County Mountain View County
Zoning R-1
Direction N
Rooms
Basement Finished, Full
Interior
Interior Features Central Vacuum, Laminate Counters, Storage
Heating Forced Air, Natural Gas
Cooling None
Flooring Carpet, Laminate, Linoleum
Inclusions Outdoor small Refrigerator and Freezer
Appliance Dishwasher, Dryer, Electric Stove, Range Hood, Refrigerator, Washer, Window Coverings
Laundry Main Level
Exterior
Exterior Feature BBQ gas line, Private Yard, Storage
Parking Features Double Garage Detached, Heated Garage
Garage Spaces 2.0
Fence Fenced
Community Features Fishing, Golf, Playground, Schools Nearby, Shopping Nearby, Sidewalks
Roof Type Asphalt Shingle
Porch Deck
Lot Frontage 197.0
Total Parking Spaces 4
Building
Lot Description Back Lane, Back Yard, Landscaped
Dwelling Type House
Foundation Wood
Architectural Style Bungalow
Level or Stories One
Structure Type Vinyl Siding,Wood Frame
Others
Restrictions Utility Right Of Way
Tax ID 91535311
GET MORE INFORMATION




