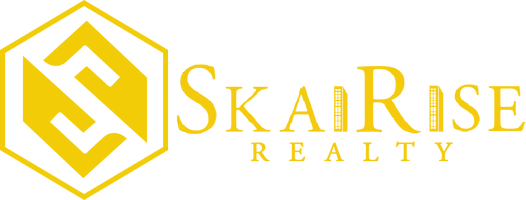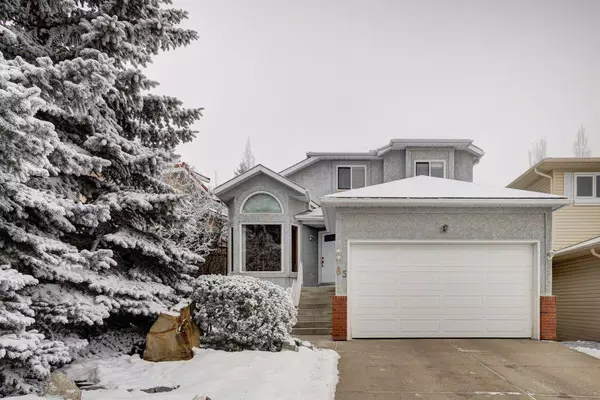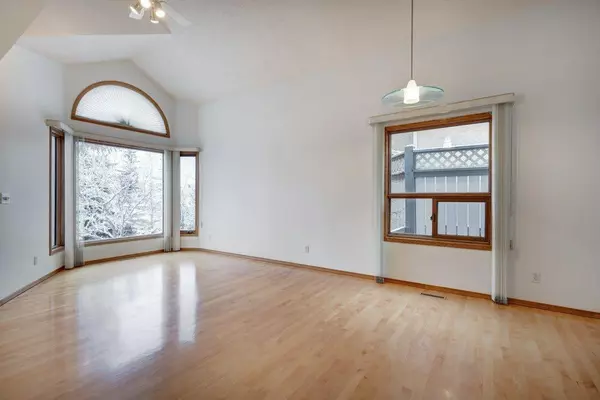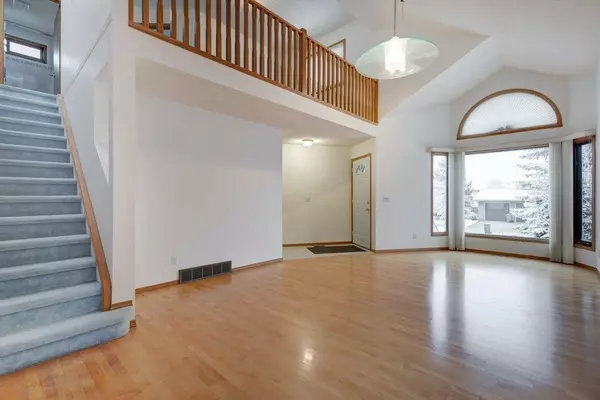65 Christie Park VW Southwest Calgary, AB T3H 2Y7

UPDATED:
12/22/2024 07:15 AM
Key Details
Property Type Single Family Home
Sub Type Detached
Listing Status Active
Purchase Type For Sale
Square Footage 2,027 sqft
Price per Sqft $383
Subdivision Christie Park
MLS® Listing ID A2183586
Style 2 Storey Split
Bedrooms 2
Full Baths 2
Half Baths 2
Year Built 1991
Lot Size 4,111 Sqft
Acres 0.09
Property Description
The second storey has a large primary bedroom with a huge walk-in closet and fully updated ensuite featuring infloor heating and separate shower/soaker tub. You will also find a second update 4 piece bathroom, a second bedroom, as well as a lofted bonus space that looks over the living room dining room area. This area could easily be transformed into a third bedroom or left as family flex space. It is believed that the basement was developed when the house was built by Cidex Homes. The windows are quite deep bringing in good light. There is a bathroom, laundry room/furnace room, extra storage room and a large rec room in the basement.
The backyard is very private and it has been beautifully landscaped/hardscaped with rock, hardy bushes/ plants and a cedar deck. Book an appointment to see this home before Christmas
Location
Province AB
County Calgary
Area Cal Zone W
Zoning R-CG
Direction S
Rooms
Basement Finished, Full
Interior
Interior Features Bookcases, Built-in Features, Ceiling Fan(s), Central Vacuum, Closet Organizers, French Door, High Ceilings, Kitchen Island, Natural Woodwork, No Smoking Home, Soaking Tub, Storage, Vaulted Ceiling(s), Walk-In Closet(s)
Heating Forced Air
Cooling None
Flooring Carpet, Ceramic Tile, Hardwood, Linoleum
Fireplaces Number 1
Fireplaces Type Brick Facing, Family Room, Mantle, Oak, See Remarks, Wood Burning
Appliance Dishwasher, Dryer, Refrigerator, Stove(s), Washer, Window Coverings
Laundry In Basement, Laundry Room
Exterior
Exterior Feature Private Yard, Storage
Parking Features Double Garage Attached
Garage Spaces 2.0
Fence Fenced
Community Features Park, Playground, Pool, Schools Nearby, Shopping Nearby, Sidewalks, Street Lights, Walking/Bike Paths
Roof Type Asphalt Shingle
Porch Patio
Lot Frontage 40.19
Total Parking Spaces 4
Building
Lot Description Back Yard, Fruit Trees/Shrub(s), Low Maintenance Landscape, Landscaped, Street Lighting, Rectangular Lot, See Remarks
Dwelling Type House
Foundation Poured Concrete
Architectural Style 2 Storey Split
Level or Stories Two
Structure Type Brick,Stucco,Wood Frame
Others
Restrictions None Known
Tax ID 95178227
GET MORE INFORMATION




