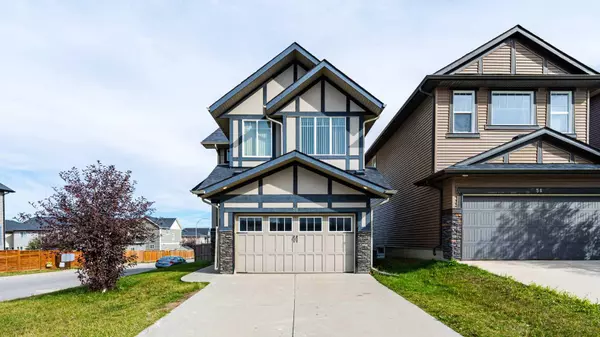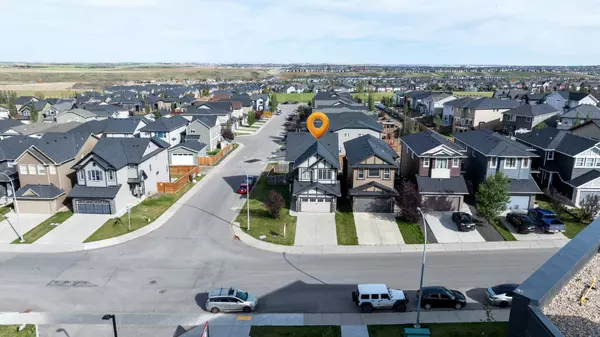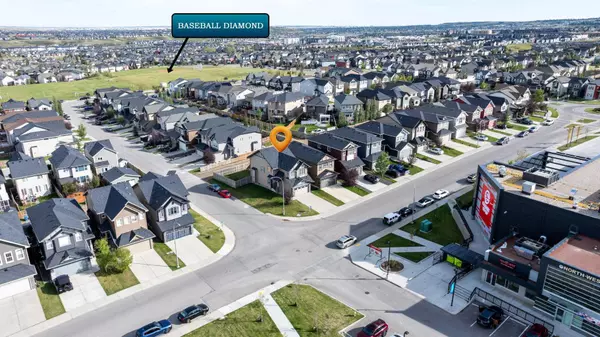58 SAGE BERRY WAY Northwest Calgary, AB T3R 0J2

UPDATED:
12/21/2024 06:45 PM
Key Details
Property Type Single Family Home
Sub Type Detached
Listing Status Active
Purchase Type For Sale
Square Footage 1,648 sqft
Price per Sqft $394
Subdivision Sage Hill
MLS® Listing ID A2184197
Style 2 Storey
Bedrooms 3
Full Baths 2
Half Baths 1
Year Built 2013
Lot Size 4,650 Sqft
Acres 0.11
Property Description
Discover your dream home in one of NW Calgary's most desirable communities, Sage Hill! Built in 2013, this prime property offers a large, beautifully landscaped corner lot, perfect for outdoor living and future projects.
Recently updated with fresh paint, professionally cleaned carpets, and a deep clean throughout, this home is move-in ready.
Convenience is at your doorstep! Just minutes from the Sage Hill Quarter Complex, you'll have easy access to Sobeys, restaurants, pubs, daycare, Tim Hortons, and more. Plus, commuting is simple with quick access to Shaganappi Trail and other nearby amenities.
This home boasts a thoughtful layout featuring:
3 spacious bedrooms
2 full bathrooms
Second-level washer and dryer, eliminating the hassle of hauling laundry up and down stairs.
The unfinished basement provides a blank canvas, offering endless possibilities for future development tailored to your needs.
An attached 2-car garage adds to the home's convenience, making it ideal for busy households.
With its unbeatable location, spacious design, and recent updates, this property is ready to be your family's next home. Don't miss out—schedule your showing today!
Location
Province AB
County Calgary
Area Cal Zone N
Zoning R-1N
Direction W
Rooms
Basement Full, Unfinished
Interior
Interior Features Kitchen Island, Open Floorplan, Pantry
Heating Forced Air
Cooling None
Flooring Carpet, Ceramic Tile, Linoleum
Fireplaces Number 1
Fireplaces Type Gas
Inclusions none
Appliance Dishwasher, Gas Range, Microwave Hood Fan, Refrigerator, Washer/Dryer
Laundry Upper Level
Exterior
Exterior Feature Private Yard
Parking Features Double Garage Attached
Garage Spaces 2.0
Fence Fenced
Community Features Playground, Schools Nearby, Shopping Nearby, Sidewalks, Street Lights, Walking/Bike Paths
Roof Type Asphalt Shingle
Porch See Remarks
Lot Frontage 22.0
Total Parking Spaces 4
Building
Lot Description Back Yard, Corner Lot
Dwelling Type House
Foundation Poured Concrete
Architectural Style 2 Storey
Level or Stories Two
Structure Type Vinyl Siding
Others
Restrictions None Known
Tax ID 95410015
GET MORE INFORMATION




