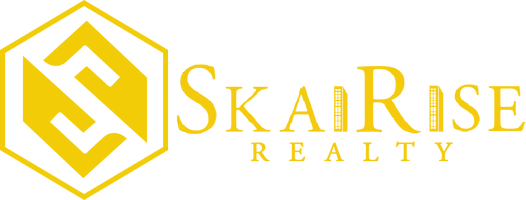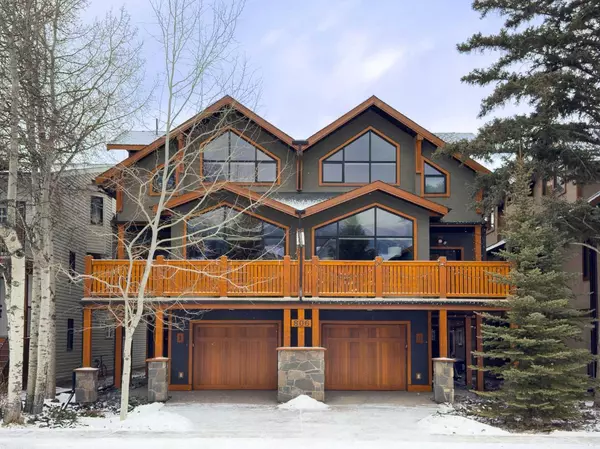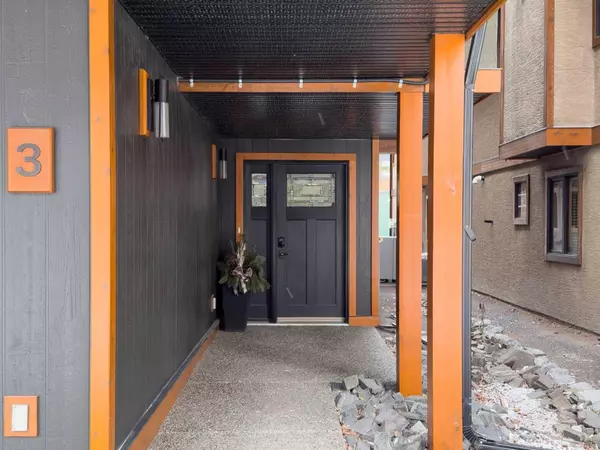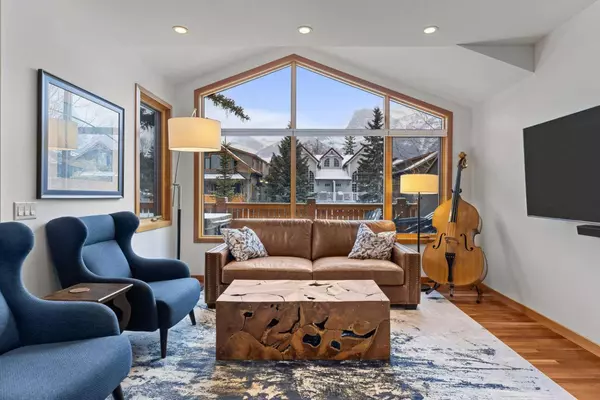806 4th ST #3 Canmore, AB T1W2H6
UPDATED:
01/04/2025 08:55 PM
Key Details
Property Type Townhouse
Sub Type Row/Townhouse
Listing Status Active
Purchase Type For Sale
Square Footage 1,963 sqft
Price per Sqft $802
Subdivision South Canmore
MLS® Listing ID A2185423
Style 3 Level Split
Bedrooms 3
Full Baths 3
Half Baths 1
Condo Fees $500/mo
Year Built 2013
Property Description
to the Rundle Range. Welcome to this stunning townhouse featuring three spacious bedrooms, each with its own ensuite bath for ultimate privacy and convenience. The home also includes an additional half bath for guests. The large, open kitchen is a chef's dream, equipped with a professional fridge/freezer, Bertazzoni range, wine fridge, dishwasher, and microwave. Enjoy delightful meals in the dining room and relax in the living room, both boasting expansive south-facing views that fill the space with natural light. Cozy up on the couch with the beautiful rock fireplace warming the living room. Step outside to a large south-facing deck complete with a hot tub, perfect for unwinding after a long day. The property has been recently painted and upgraded, with central air conditioning and added storage in the garage to keep your space organized. Located just a short walk from shops and restaurants on Main Street and the scenic river trail systems, this townhouse is the perfect blend of luxury and convenience.
Location
Province AB
County Bighorn No. 8, M.d. Of
Zoning Multi Residential
Direction S
Rooms
Basement None
Interior
Interior Features Beamed Ceilings, Ceiling Fan(s), Closet Organizers, Double Vanity, Granite Counters, High Ceilings, Kitchen Island, No Smoking Home, Open Floorplan, Pantry, Storage
Heating Forced Air
Cooling Central Air
Flooring Hardwood, Slate
Fireplaces Number 1
Fireplaces Type Gas, Living Room, Masonry, Stone
Inclusions hot tub
Appliance Central Air Conditioner, Dishwasher, Dryer, Freezer, Garage Control(s), Gas Range, Microwave, Range Hood, Refrigerator, Washer, Wine Refrigerator
Laundry Laundry Room, Upper Level
Exterior
Exterior Feature Balcony, BBQ gas line
Parking Features Driveway, Interlocking Driveway, Single Garage Attached
Garage Spaces 1.0
Fence None
Community Features Park, Playground, Schools Nearby, Shopping Nearby, Sidewalks, Street Lights, Walking/Bike Paths
Amenities Available None
Roof Type Asphalt Shingle
Porch Deck
Exposure S,SW
Total Parking Spaces 2
Building
Lot Description Desert Front, Low Maintenance Landscape, Greenbelt, Native Plants, On Golf Course, Views
Dwelling Type Four Plex
Foundation Poured Concrete, Slab
Architectural Style 3 Level Split
Level or Stories 3 Level Split
Structure Type Stone,Stucco,Wood Frame
Others
HOA Fee Include Insurance,Maintenance Grounds,Reserve Fund Contributions,Snow Removal
Restrictions Pet Restrictions or Board approval Required
Tax ID 56494809
Pets Allowed Restrictions, Cats OK, Dogs OK



